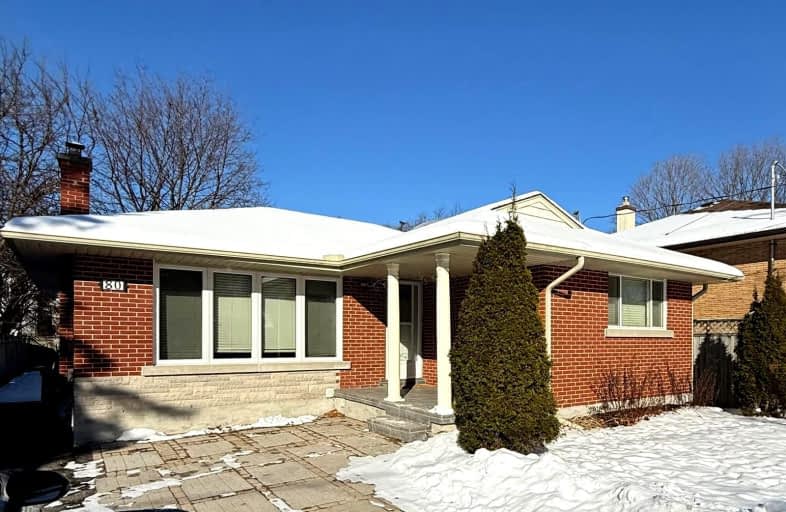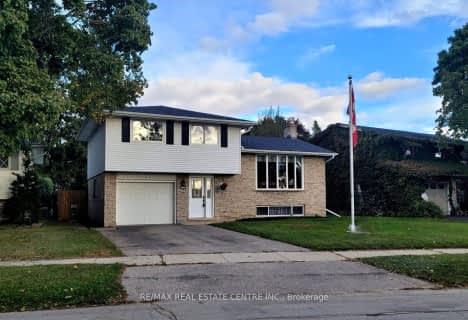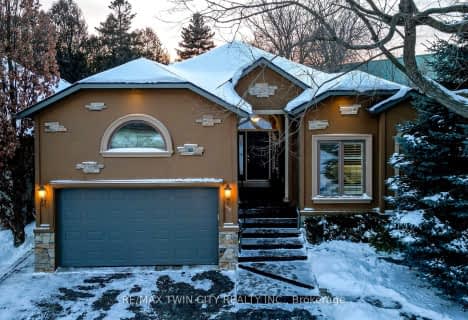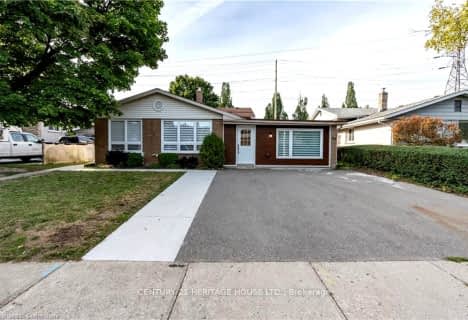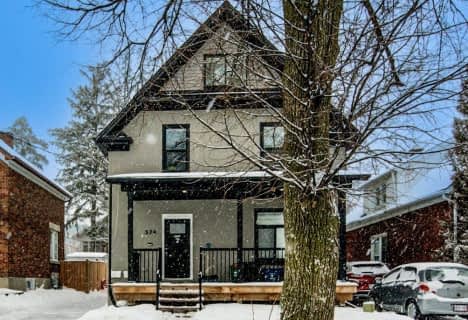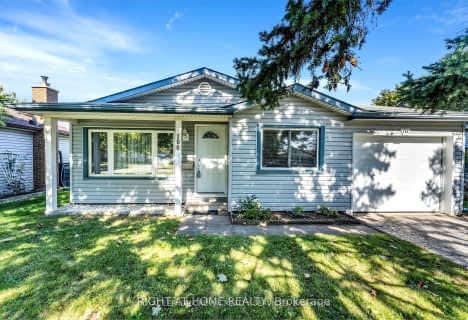Somewhat Walkable
- Most errands can be accomplished on foot.
Good Transit
- Some errands can be accomplished by public transportation.
Bikeable
- Some errands can be accomplished on bike.

Smithson Public School
Elementary: PublicSt Daniel Catholic Elementary School
Elementary: CatholicSt Anne Catholic Elementary School
Elementary: CatholicSunnyside Public School
Elementary: PublicSheppard Public School
Elementary: PublicFranklin Public School
Elementary: PublicRosemount - U Turn School
Secondary: PublicEastwood Collegiate Institute
Secondary: PublicHuron Heights Secondary School
Secondary: PublicGrand River Collegiate Institute
Secondary: PublicSt Mary's High School
Secondary: CatholicCameron Heights Collegiate Institute
Secondary: Public-
Midland Park
Midland Dr (Dooley Dr), Kitchener ON 1.15km -
Stanley Park
Kitchener ON 1.46km -
Brubacher Park
Kitchener ON 1.74km
-
Gignac Financial
1454 King St E, Kitchener ON N2G 2N7 0.61km -
TD Canada Trust ATM
1005 Ottawa St N, Kitchener ON N2A 1H2 1.34km -
TD Canada Trust Branch and ATM
1005 Ottawa St N, Kitchener ON N2A 1H2 1.37km
