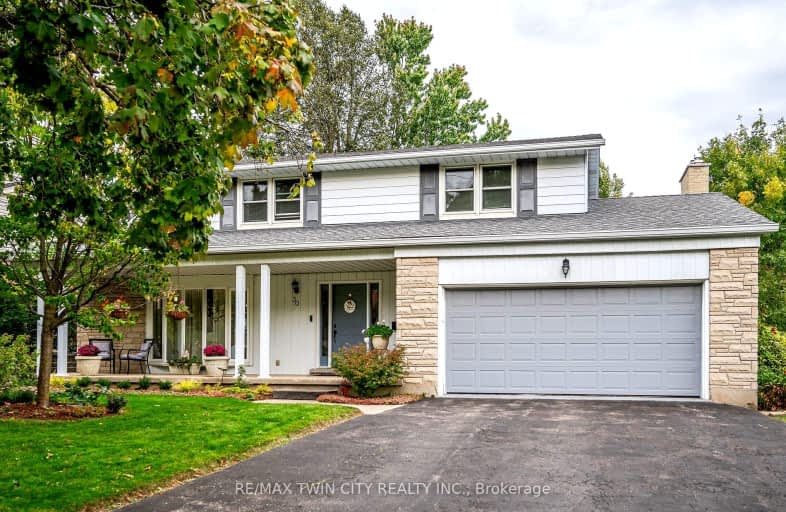
Meadowlane Public School
Elementary: PublicSt Paul Catholic Elementary School
Elementary: CatholicSouthridge Public School
Elementary: PublicQueensmount Public School
Elementary: PublicA R Kaufman Public School
Elementary: PublicForest Hill Public School
Elementary: PublicForest Heights Collegiate Institute
Secondary: PublicKitchener Waterloo Collegiate and Vocational School
Secondary: PublicBluevale Collegiate Institute
Secondary: PublicResurrection Catholic Secondary School
Secondary: CatholicSt Mary's High School
Secondary: CatholicCameron Heights Collegiate Institute
Secondary: Public- 3 bath
- 5 bed
- 2000 sqft
35 Wildlark Crescent North, Kitchener, Ontario • N2N 3E8 • Kitchener














