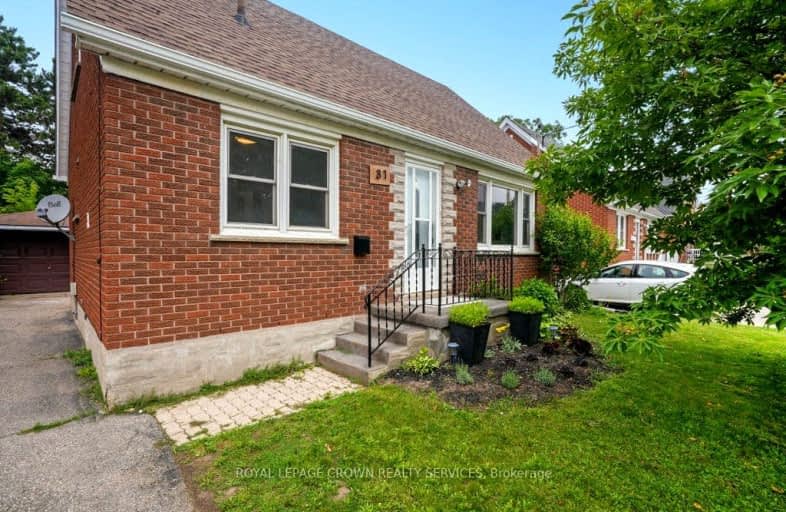Somewhat Walkable
- Some errands can be accomplished on foot.
Good Transit
- Some errands can be accomplished by public transportation.
Bikeable
- Some errands can be accomplished on bike.

St Teresa Catholic Elementary School
Elementary: CatholicCourtland Avenue Public School
Elementary: PublicPrueter Public School
Elementary: PublicMargaret Avenue Public School
Elementary: PublicSt Anne Catholic Elementary School
Elementary: CatholicSuddaby Public School
Elementary: PublicRosemount - U Turn School
Secondary: PublicKitchener Waterloo Collegiate and Vocational School
Secondary: PublicBluevale Collegiate Institute
Secondary: PublicEastwood Collegiate Institute
Secondary: PublicSt Mary's High School
Secondary: CatholicCameron Heights Collegiate Institute
Secondary: Public-
Weber Park
Frederick St, Kitchener ON 0.74km -
Civic Centre Park
101 Queen St N, Kitchener ON N2H 6P7 0.96km -
Breithaupt Park
813 Union St, Kitchener ON 1.08km
-
Scotiabank
64 King St W (at Ontario St.), Kitchener ON N2G 1A3 1.39km -
BMO Bank of Montreal
90 Weber St E, Kitchener ON 1.43km -
TD Bank Financial Group
381 King St W (Francis St. S.), Kitchener ON N2G 1B8 1.45km
- 2 bath
- 4 bed
- 2000 sqft
118 Lancaster Street West, Kitchener, Ontario • N2H 4T6 • Kitchener
- 3 bath
- 6 bed
- 2000 sqft
120 Lancaster Street West, Kitchener, Ontario • N2H 4T6 • Kitchener














