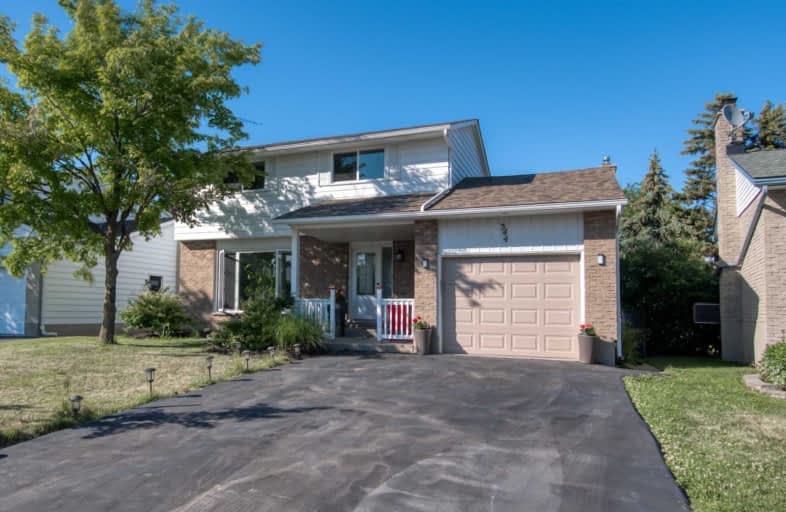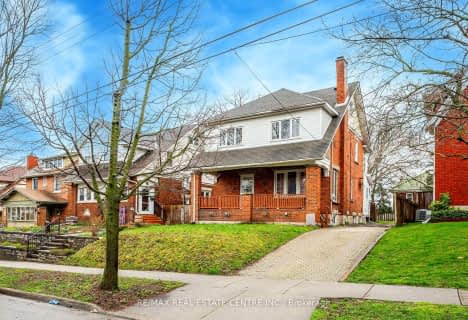
ÉÉC Mère-Élisabeth-Bruyère
Elementary: Catholic
0.71 km
St Agnes Catholic Elementary School
Elementary: Catholic
0.88 km
École élémentaire L'Harmonie
Elementary: Public
1.23 km
Sandowne Public School
Elementary: Public
1.15 km
Lincoln Heights Public School
Elementary: Public
0.51 km
St Matthew Catholic Elementary School
Elementary: Catholic
1.61 km
Rosemount - U Turn School
Secondary: Public
4.18 km
St David Catholic Secondary School
Secondary: Catholic
2.19 km
Kitchener Waterloo Collegiate and Vocational School
Secondary: Public
2.98 km
Bluevale Collegiate Institute
Secondary: Public
0.77 km
Waterloo Collegiate Institute
Secondary: Public
2.29 km
Cameron Heights Collegiate Institute
Secondary: Public
4.43 km










