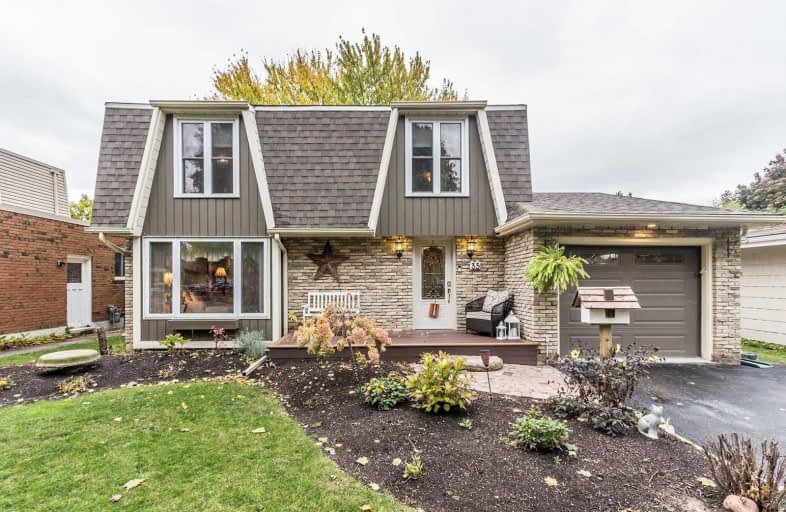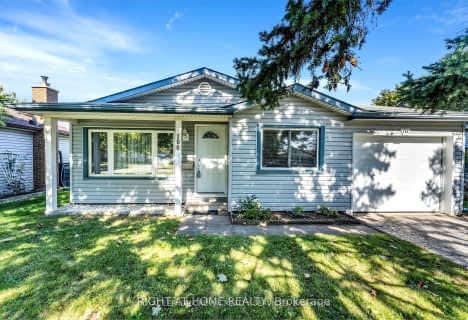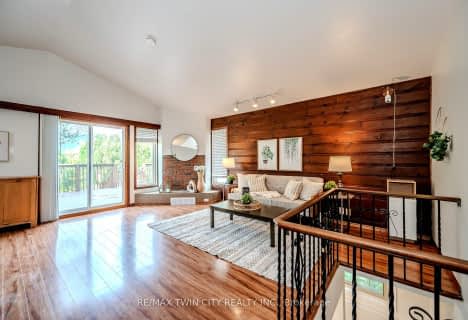
Chicopee Hills Public School
Elementary: Public
2.05 km
ÉIC Père-René-de-Galinée
Elementary: Catholic
2.80 km
St Aloysius Catholic Elementary School
Elementary: Catholic
2.32 km
Howard Robertson Public School
Elementary: Public
1.13 km
Lackner Woods Public School
Elementary: Public
2.87 km
Saint John Paul II Catholic Elementary School
Elementary: Catholic
2.52 km
Rosemount - U Turn School
Secondary: Public
5.19 km
ÉSC Père-René-de-Galinée
Secondary: Catholic
2.80 km
Eastwood Collegiate Institute
Secondary: Public
3.89 km
Huron Heights Secondary School
Secondary: Public
5.38 km
Grand River Collegiate Institute
Secondary: Public
3.83 km
St Mary's High School
Secondary: Catholic
4.38 km






