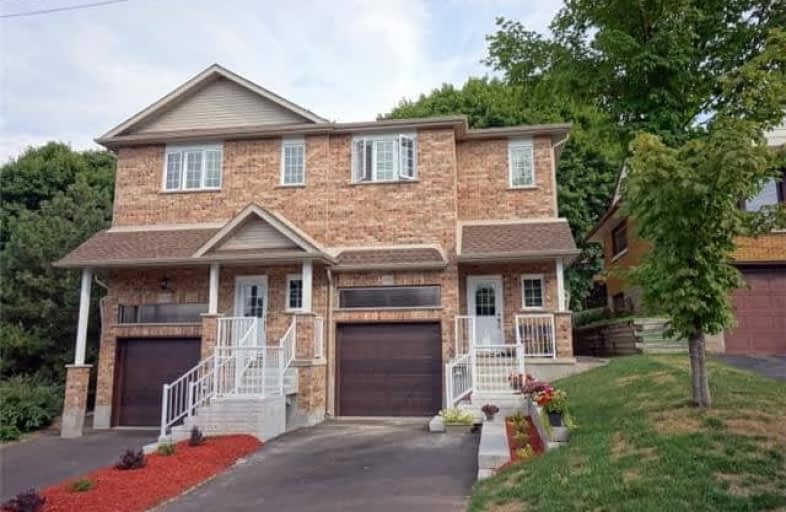
St Teresa Catholic Elementary School
Elementary: Catholic
1.24 km
Prueter Public School
Elementary: Public
1.41 km
Margaret Avenue Public School
Elementary: Public
0.70 km
St Anne Catholic Elementary School
Elementary: Catholic
1.12 km
Suddaby Public School
Elementary: Public
0.56 km
Sheppard Public School
Elementary: Public
1.44 km
Rosemount - U Turn School
Secondary: Public
2.01 km
Kitchener Waterloo Collegiate and Vocational School
Secondary: Public
2.19 km
Bluevale Collegiate Institute
Secondary: Public
2.46 km
Eastwood Collegiate Institute
Secondary: Public
2.60 km
St Mary's High School
Secondary: Catholic
4.34 km
Cameron Heights Collegiate Institute
Secondary: Public
1.41 km



