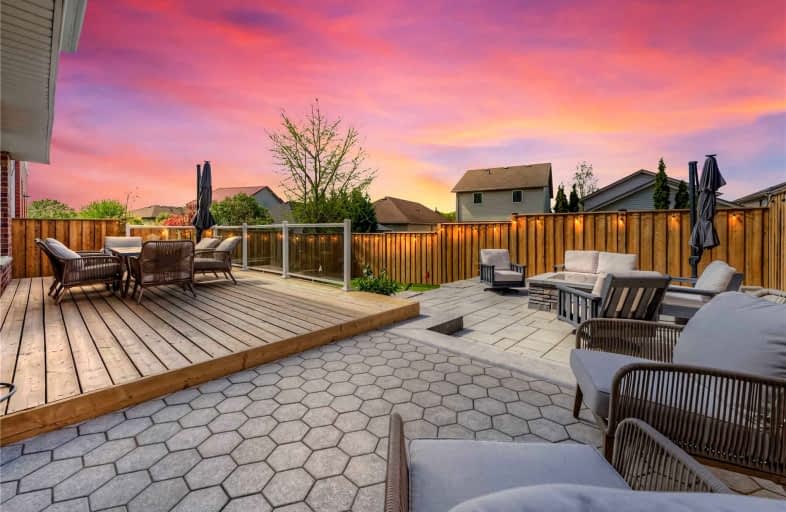
Mackenzie King Public School
Elementary: Public
1.16 km
Canadian Martyrs Catholic Elementary School
Elementary: Catholic
1.03 km
Crestview Public School
Elementary: Public
1.34 km
Stanley Park Public School
Elementary: Public
1.65 km
Lackner Woods Public School
Elementary: Public
1.80 km
Breslau Public School
Elementary: Public
2.03 km
Rosemount - U Turn School
Secondary: Public
1.98 km
ÉSC Père-René-de-Galinée
Secondary: Catholic
6.12 km
Eastwood Collegiate Institute
Secondary: Public
3.57 km
Grand River Collegiate Institute
Secondary: Public
0.88 km
St Mary's High School
Secondary: Catholic
5.82 km
Cameron Heights Collegiate Institute
Secondary: Public
4.49 km













