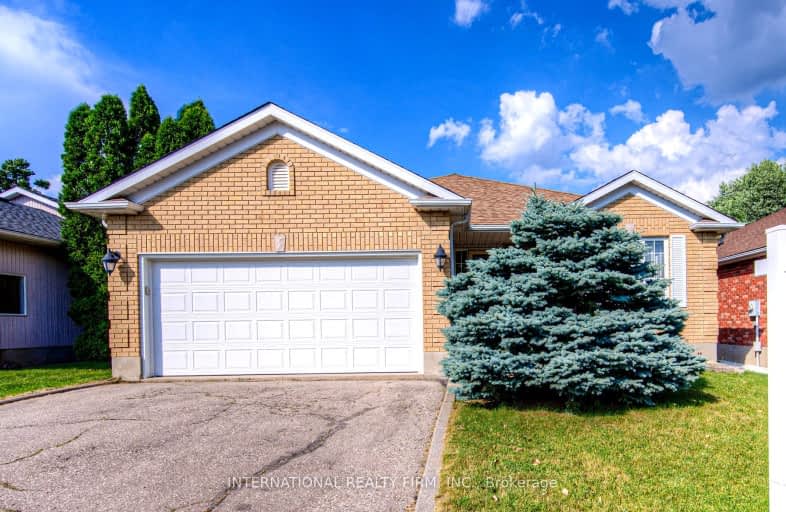Car-Dependent
- Most errands require a car.
41
/100
Some Transit
- Most errands require a car.
39
/100
Somewhat Bikeable
- Most errands require a car.
43
/100

Mackenzie King Public School
Elementary: Public
1.58 km
Canadian Martyrs Catholic Elementary School
Elementary: Catholic
1.36 km
Crestview Public School
Elementary: Public
1.34 km
Stanley Park Public School
Elementary: Public
1.76 km
Lackner Woods Public School
Elementary: Public
1.35 km
Breslau Public School
Elementary: Public
2.04 km
Rosemount - U Turn School
Secondary: Public
2.34 km
ÉSC Père-René-de-Galinée
Secondary: Catholic
5.67 km
Eastwood Collegiate Institute
Secondary: Public
3.61 km
Grand River Collegiate Institute
Secondary: Public
0.89 km
St Mary's High School
Secondary: Catholic
5.78 km
Cameron Heights Collegiate Institute
Secondary: Public
4.70 km
-
Underground Parking
Kitchener ON 2.06km -
Midland Park
Midland Dr (Dooley Dr), Kitchener ON 2.19km -
Schneider Park at Freeport
ON 4.59km
-
RBC Royal Bank
1020 Ottawa St N (at River Rd.), Kitchener ON N2A 3Z3 1.73km -
TD Bank Financial Group
1005 Ottawa St N, Kitchener ON N2A 1H2 1.92km -
TD Canada Trust Branch and ATM
1005 Ottawa St N, Kitchener ON N2A 1H2 1.94km













