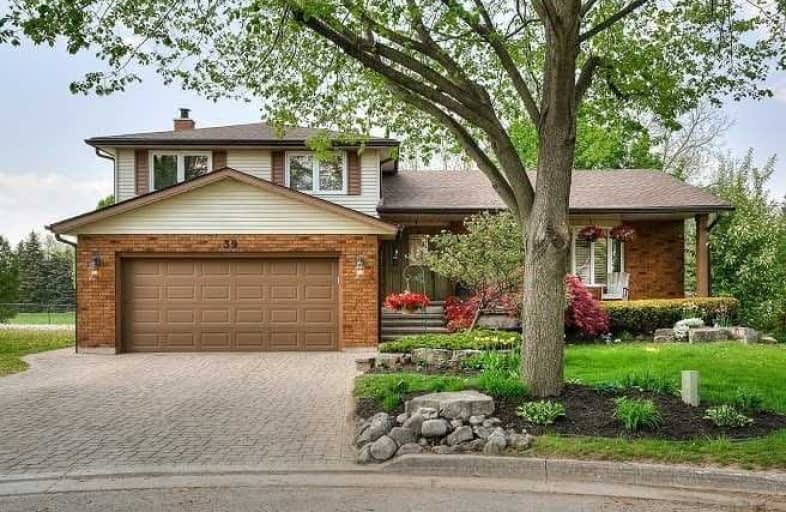
Canadian Martyrs Catholic Elementary School
Elementary: Catholic
1.49 km
St Daniel Catholic Elementary School
Elementary: Catholic
0.93 km
Crestview Public School
Elementary: Public
0.50 km
Stanley Park Public School
Elementary: Public
0.92 km
Lackner Woods Public School
Elementary: Public
1.48 km
Franklin Public School
Elementary: Public
1.07 km
Rosemount - U Turn School
Secondary: Public
2.14 km
ÉSC Père-René-de-Galinée
Secondary: Catholic
5.31 km
Eastwood Collegiate Institute
Secondary: Public
2.27 km
Grand River Collegiate Institute
Secondary: Public
0.79 km
St Mary's High School
Secondary: Catholic
4.32 km
Cameron Heights Collegiate Institute
Secondary: Public
3.67 km













