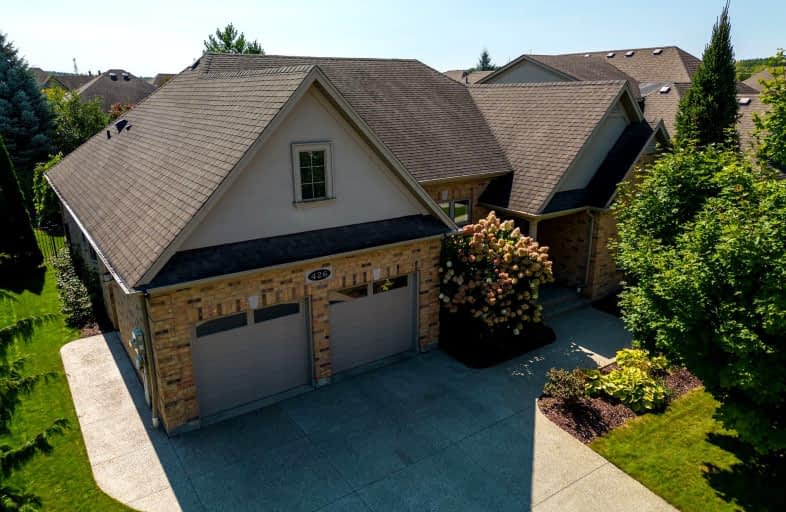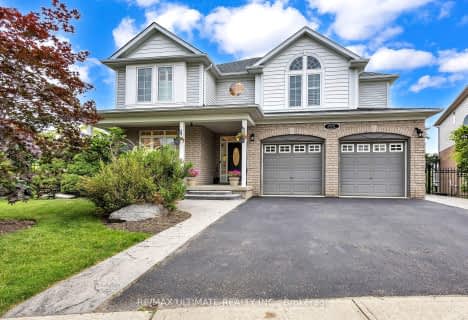Car-Dependent
- Almost all errands require a car.
Minimal Transit
- Almost all errands require a car.
Somewhat Bikeable
- Most errands require a car.

St Timothy Catholic Elementary School
Elementary: CatholicPioneer Park Public School
Elementary: PublicHoward Robertson Public School
Elementary: PublicSt Kateri Tekakwitha Catholic Elementary School
Elementary: CatholicDoon Public School
Elementary: PublicJ W Gerth Public School
Elementary: PublicÉSC Père-René-de-Galinée
Secondary: CatholicPreston High School
Secondary: PublicEastwood Collegiate Institute
Secondary: PublicHuron Heights Secondary School
Secondary: PublicGrand River Collegiate Institute
Secondary: PublicSt Mary's High School
Secondary: Catholic-
Terry Fox Run Start
Sports World Dr, Kitchener ON 1.71km -
Hoffstetter Ball Diamond
2.44km -
Millwood Park
Kitchener ON 2.91km
-
TD Bank Financial Group
4233 King St E, Kitchener ON N2P 2E9 1.49km -
CoinFlip Bitcoin ATM
4396 King St E, Kitchener ON N2P 2G4 1.79km -
BMO Bank of Montreal
4574 King St E, Kitchener ON N2P 2G6 2.43km
- 4 bath
- 4 bed
- 3000 sqft
199 Forest Creek Drive, Kitchener, Ontario • N2P 2R3 • Kitchener
- 4 bath
- 5 bed
- 2500 sqft
204 Forest Creek Drive, Kitchener, Ontario • N2P 2R3 • Kitchener
- 4 bath
- 4 bed
- 3000 sqft
7 Jacob Gingrich Drive, Kitchener, Ontario • N2P 2X8 • Kitchener
- 3 bath
- 2 bed
- 3500 sqft
22 Black Maple Crescent, Kitchener, Ontario • N2P 2W7 • Kitchener










