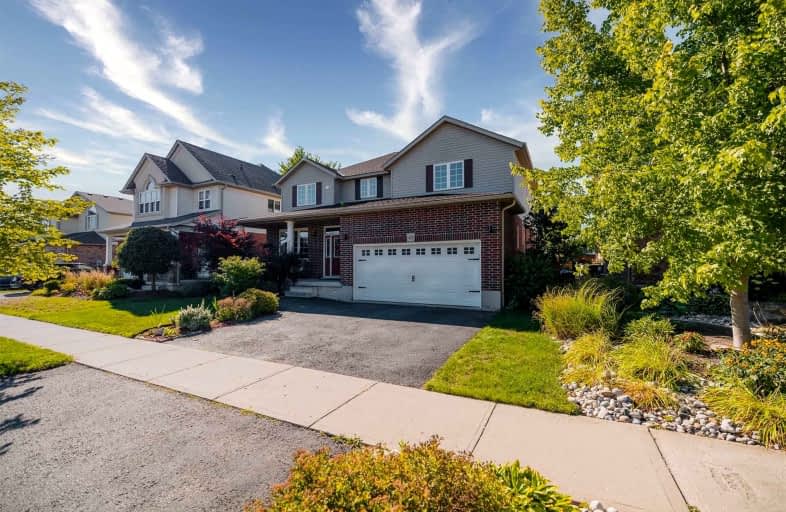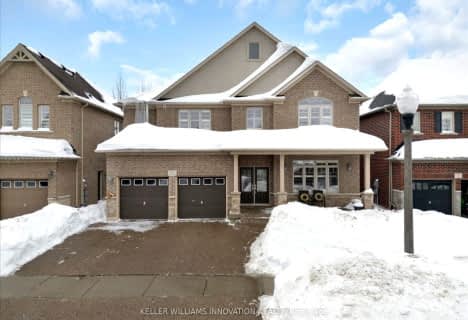
St Teresa Catholic Elementary School
Elementary: Catholic
3.14 km
Prueter Public School
Elementary: Public
3.14 km
Lexington Public School
Elementary: Public
1.59 km
Sandowne Public School
Elementary: Public
2.21 km
Bridgeport Public School
Elementary: Public
1.46 km
St Matthew Catholic Elementary School
Elementary: Catholic
1.24 km
Rosemount - U Turn School
Secondary: Public
4.04 km
St David Catholic Secondary School
Secondary: Catholic
4.22 km
Kitchener Waterloo Collegiate and Vocational School
Secondary: Public
5.02 km
Bluevale Collegiate Institute
Secondary: Public
2.81 km
Waterloo Collegiate Institute
Secondary: Public
4.49 km
Cameron Heights Collegiate Institute
Secondary: Public
5.61 km







