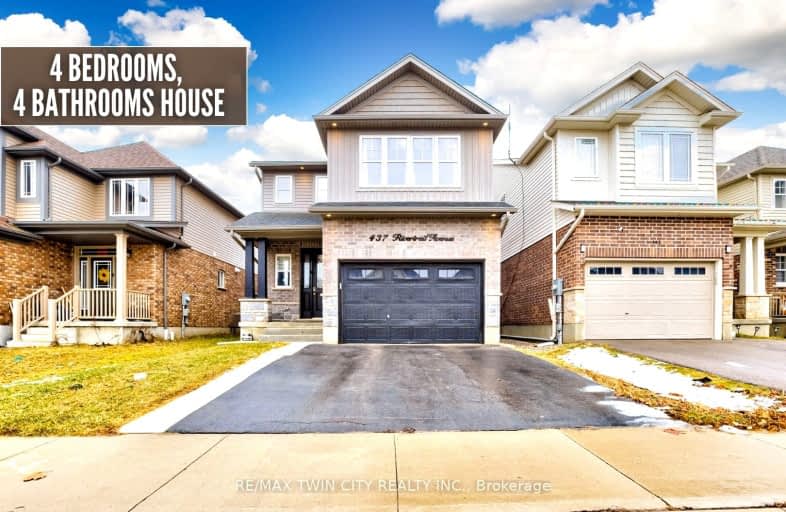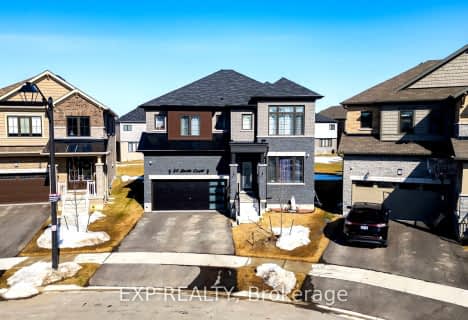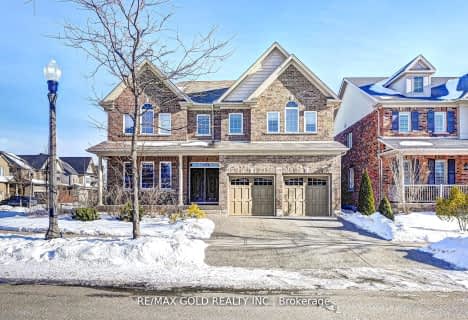Car-Dependent
- Almost all errands require a car.

Chicopee Hills Public School
Elementary: PublicÉIC Père-René-de-Galinée
Elementary: CatholicHoward Robertson Public School
Elementary: PublicLackner Woods Public School
Elementary: PublicBreslau Public School
Elementary: PublicSaint John Paul II Catholic Elementary School
Elementary: CatholicRosemount - U Turn School
Secondary: PublicÉSC Père-René-de-Galinée
Secondary: CatholicPreston High School
Secondary: PublicEastwood Collegiate Institute
Secondary: PublicGrand River Collegiate Institute
Secondary: PublicSt Mary's High School
Secondary: Catholic-
Martini's
2980 King Street E, Kitchener, ON N2A 1A9 3.55km -
Del’s Italian Kitchen
2980 King Street E, Kitchener, ON N2A 1A9 3.55km -
The Three Idiots Bar & Lounge
2979 King Street E, Kitchener, ON N2A 1A8 3.64km
-
Aviator Cafe
4881 Fountain St N, Woolwich, ON N3H 4R6 0.73km -
Runway's Cafe
4881 Fountain Street N, Breslau, ON N0B 1M0 1.17km -
PK Patisserie
1601 River Road E, Unit 18, Kitchener, ON N2A 3.01km
-
GoodLife Fitness
589 Fairway Road South, Kitchener, ON N2C 1X3 5.14km -
YMCA of Kitchener Waterloo
333 Carwood Avenue, Kitchener, ON N2G 3C5 6.07km -
CrossFit Kitchener
543 Mill Street, Unit 6, Kitchener, ON N2G 2Y5 6.46km
-
Fairway Lackner Pharmacy
900 Fairway Crescent, Kitchener, ON N2A 0A1 1.51km -
Shaker's Pharmacy
9 - 1601 River Road E, Chicopee Plaza, Kitchener, ON N2A 3Y4 3km -
Heritage Park Pharmacy
200 Lorraine Avenue, Kitchener, ON N2B 3R3 3.59km
-
Runway's Cafe
4881 Fountain Street N, Breslau, ON N0B 1M0 1.17km -
Subway Restaurants
900 Fairway Crescent, Kitchener, ON N2A 0A1 1.51km -
Delicious Pizza
2-900 Fairway Crescent, Kitchener, ON N2A 0A1 1.51km
-
Stanley Park Mall
1005 Ottawa Street N, Kitchener, ON N2A 1H2 3.72km -
Fairview Park Mall
2960 Kingsway Drive, Kitchener, ON N2C 1X1 4.3km -
Market Square Shopping Centre
40 Weber Street E, Kitchener, ON N2H 6R3 6.93km
-
Food Basics
1405 Ottawa Street N, Kitchener, ON N2A 3Z1 2.57km -
Robert's Fresh & Boxed Meats
15-1601 River Road E, Kitchener, ON N2A 3Y4 3.01km -
Humpty Dumpty Snack Foods
3065 King Street E, Kitchener, ON N2A 1B1 3.48km
-
Winexpert Kitchener
645 Westmount Road E, Unit 2, Kitchener, ON N2E 3S3 8.96km -
LCBO
115 King Street S, Waterloo, ON N2L 5A3 9.98km -
The Beer Store
875 Highland Road W, Kitchener, ON N2N 2Y2 10.44km
-
Heffner Toyota
3121 King Street E, Kitchener, ON N2A 1B1 3.37km -
Circle K
1025 Ottawa Street N, Kitchener, ON N2A 1H3 3.59km -
Camper's World
1621 Victoria Street N, Kitchener, ON N2B 3E6 3.87km
-
Cineplex Cinemas Kitchener and VIP
225 Fairway Road S, Kitchener, ON N2C 1X2 4.58km -
Landmark Cinemas 12 Kitchener
135 Gateway Park Dr, Kitchener, ON N2P 2J9 5.02km -
Frederick Twin Cinemas
385 Frederick Street, Kitchener, ON N2H 2P2 6.03km
-
Idea Exchange
435 King Street E, Cambridge, ON N3H 3N1 6.53km -
Public Libraries
150 Pioneer Drive, Kitchener, ON N2P 2C2 6.87km -
Kitchener Public Library
85 Queen Street N, Kitchener, ON N2H 2H1 7.04km
-
Grand River Hospital
3570 King Street E, Kitchener, ON N2A 2W1 2.93km -
Cambridge Memorial Hospital
700 Coronation Boulevard, Cambridge, ON N1R 3G2 9.76km -
Cambridge COVID Vaccination Site
66 Pinebush Rd, Cambridge, ON N1R 8K5 7.45km
-
Breslau Ball Park
Breslau ON 3.06km -
Stanley Park Community Center Play Structure
3.99km -
Kuntz Park
300 Lookout Lane, Kitchener ON 5.62km
-
RBC Royal Bank ATM
2960 Kingsway Dr, Kitchener ON N2C 1X1 4.14km -
BMO Bank of Montreal
4195 King St (Kinzie), Kitchener ON N2P 2E8 4.26km -
CoinFlip Bitcoin ATM
4396 King St E, Kitchener ON N2P 2G4 4.8km
- 4 bath
- 4 bed
- 3000 sqft
238 David Elsey Street, Kitchener, Ontario • N2A 4L6 • Kitchener













