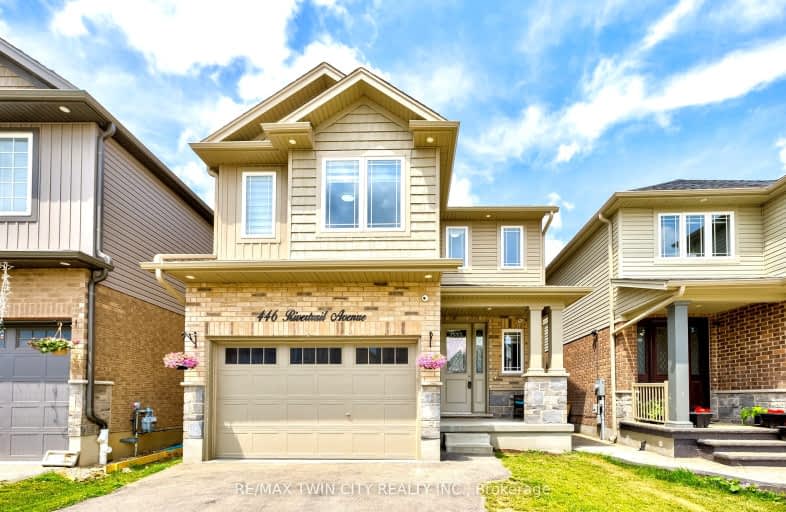Car-Dependent
- Almost all errands require a car.
4
/100
Some Transit
- Most errands require a car.
25
/100
Somewhat Bikeable
- Most errands require a car.
39
/100

Chicopee Hills Public School
Elementary: Public
1.35 km
ÉIC Père-René-de-Galinée
Elementary: Catholic
3.19 km
Howard Robertson Public School
Elementary: Public
3.33 km
Lackner Woods Public School
Elementary: Public
1.59 km
Breslau Public School
Elementary: Public
3.39 km
Saint John Paul II Catholic Elementary School
Elementary: Catholic
0.95 km
Rosemount - U Turn School
Secondary: Public
4.89 km
ÉSC Père-René-de-Galinée
Secondary: Catholic
3.21 km
Preston High School
Secondary: Public
7.11 km
Eastwood Collegiate Institute
Secondary: Public
5.11 km
Grand River Collegiate Institute
Secondary: Public
3.17 km
St Mary's High School
Secondary: Catholic
6.62 km
-
Kuntz Park
300 Lookout Lane, Kitchener ON 5.66km -
Ashlinn O'Marra
50 Merner Ave, Kitchener ON N2H 1X2 6.16km -
Love Laugh Play Indoor Playlan
541 Mill St, Kitchener ON N2G 2Y5 6.36km
-
RBC Royal Bank
900 Fairway Cres (at Lackner Rd.), Kitchener ON N2A 0A1 1.51km -
Bitcoin Depot - Bitcoin ATM
900 Fairway Cres, Kitchener ON N2A 0A1 1.51km -
HODL Bitcoin ATM - Farah Foods
210 Lorraine Ave, Kitchener ON N2B 3T4 3.52km









