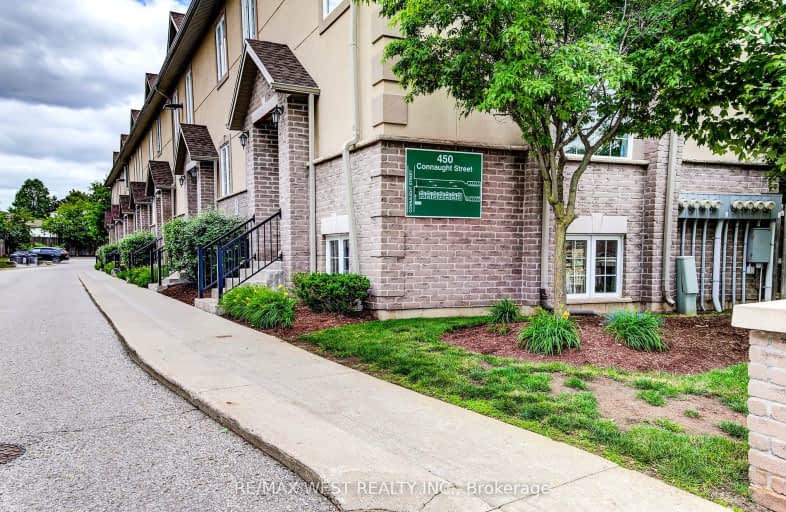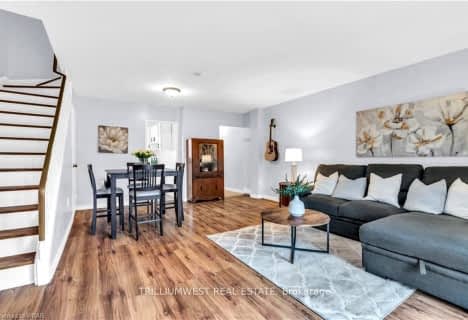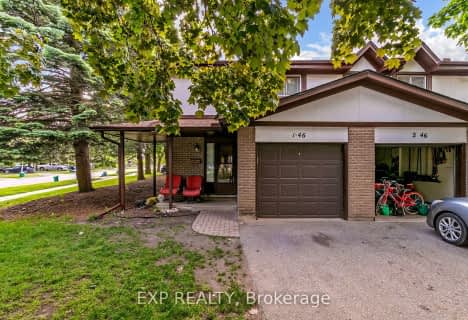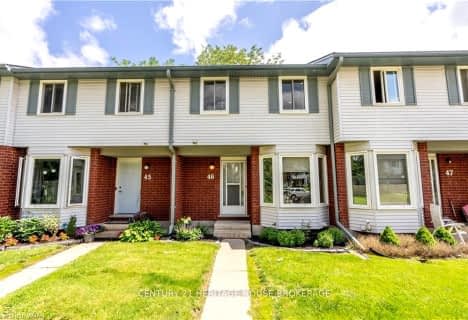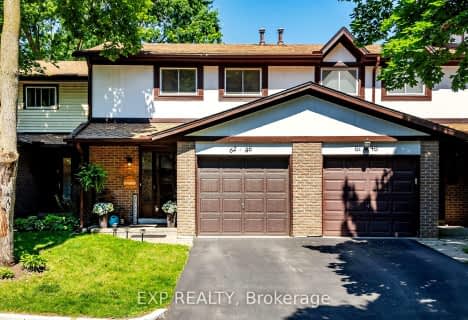Somewhat Walkable
- Some errands can be accomplished on foot.
Good Transit
- Some errands can be accomplished by public transportation.
Bikeable
- Some errands can be accomplished on bike.

Rockway Public School
Elementary: PublicSt Aloysius Catholic Elementary School
Elementary: CatholicHoward Robertson Public School
Elementary: PublicSunnyside Public School
Elementary: PublicWilson Avenue Public School
Elementary: PublicFranklin Public School
Elementary: PublicRosemount - U Turn School
Secondary: PublicEastwood Collegiate Institute
Secondary: PublicHuron Heights Secondary School
Secondary: PublicGrand River Collegiate Institute
Secondary: PublicSt Mary's High School
Secondary: CatholicCameron Heights Collegiate Institute
Secondary: Public-
Kinzie Park
Kinzie Ave (River Road), Kitchener ON 1.52km -
Stanley Park
Kitchener ON 2.31km -
McLennan Park
902 Ottawa St S (Strasburg Rd.), Kitchener ON N2E 1T4 3.42km
-
Scotiabank
199 Broadway St, Kitchener ON N2C 2H5 1.35km -
President's Choice Financial Pavilion and ATM
1005 Ottawa St N, Kitchener ON N2A 1H2 2.26km -
TD Bank Financial Group
300 Bleams Rd, Kitchener ON N2E 2N1 2.41km
- 3 bath
- 3 bed
- 2000 sqft
10-701 Homer Watson Boulevard, Kitchener, Ontario • N2C 0B5 • Kitchener
- 2 bath
- 3 bed
- 1000 sqft
62-46 Cedarwoods Crescent, Kitchener, Ontario • N2C 2L7 • Kitchener
