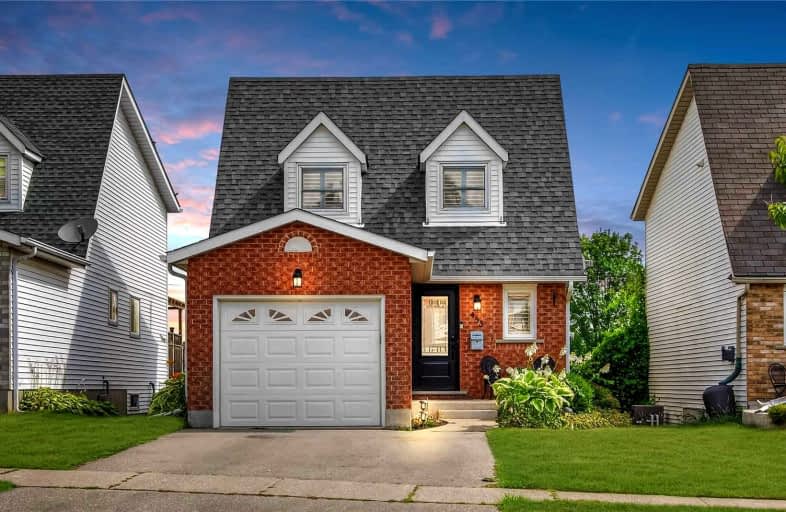
Mackenzie King Public School
Elementary: Public
1.75 km
Canadian Martyrs Catholic Elementary School
Elementary: Catholic
1.58 km
Crestview Public School
Elementary: Public
1.62 km
Lackner Woods Public School
Elementary: Public
1.39 km
Breslau Public School
Elementary: Public
1.78 km
Saint John Paul II Catholic Elementary School
Elementary: Catholic
2.04 km
Rosemount - U Turn School
Secondary: Public
2.55 km
ÉSC Père-René-de-Galinée
Secondary: Catholic
5.66 km
Eastwood Collegiate Institute
Secondary: Public
3.89 km
Grand River Collegiate Institute
Secondary: Public
1.16 km
St Mary's High School
Secondary: Catholic
6.05 km
Cameron Heights Collegiate Institute
Secondary: Public
4.96 km













