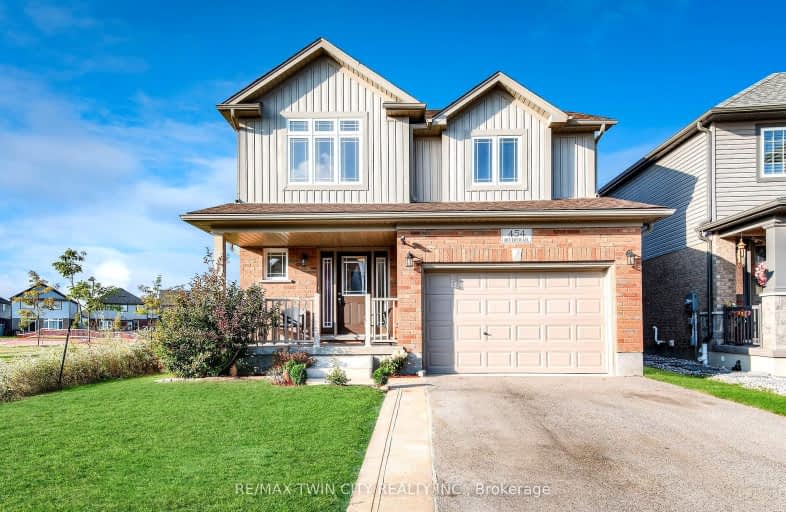Car-Dependent
- Almost all errands require a car.
4
/100
Some Transit
- Most errands require a car.
25
/100
Somewhat Bikeable
- Most errands require a car.
39
/100

Chicopee Hills Public School
Elementary: Public
1.33 km
ÉIC Père-René-de-Galinée
Elementary: Catholic
3.20 km
Howard Robertson Public School
Elementary: Public
3.32 km
Lackner Woods Public School
Elementary: Public
1.57 km
Breslau Public School
Elementary: Public
3.39 km
Saint John Paul II Catholic Elementary School
Elementary: Catholic
0.93 km
Rosemount - U Turn School
Secondary: Public
4.87 km
ÉSC Père-René-de-Galinée
Secondary: Catholic
3.22 km
Preston High School
Secondary: Public
7.11 km
Eastwood Collegiate Institute
Secondary: Public
5.09 km
Grand River Collegiate Institute
Secondary: Public
3.15 km
St Mary's High School
Secondary: Catholic
6.60 km
-
Kinzie Park
Kinzie Ave (River Road), Kitchener ON 2.98km -
Midland Park
Midland Dr (Dooley Dr), Kitchener ON 3.81km -
Knollwood Park
East Ave (at Borden Ave. N.), Kitchener ON 5.79km
-
President's Choice Financial Pavilion and ATM
1005 Ottawa St N, Kitchener ON N2A 1H2 3.7km -
RBC Royal Bank ATM
2960 Kingsway Dr, Kitchener ON N2C 1X1 4.14km -
Scotiabank
501 Krug St (Krug St.), Kitchener ON N2B 1L3 5.03km









