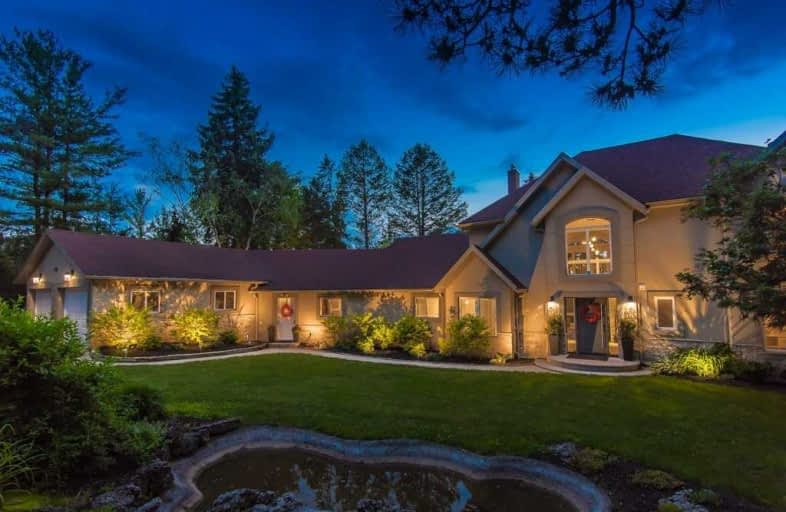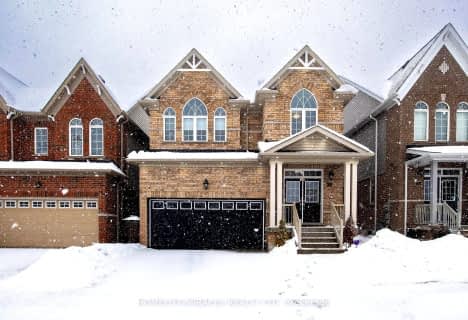
Chicopee Hills Public School
Elementary: Public
3.54 km
Parkway Public School
Elementary: Public
3.14 km
ÉIC Père-René-de-Galinée
Elementary: Catholic
2.54 km
Howard Robertson Public School
Elementary: Public
2.46 km
Doon Public School
Elementary: Public
3.05 km
Saint John Paul II Catholic Elementary School
Elementary: Catholic
3.96 km
ÉSC Père-René-de-Galinée
Secondary: Catholic
2.53 km
Preston High School
Secondary: Public
4.29 km
Eastwood Collegiate Institute
Secondary: Public
5.11 km
Huron Heights Secondary School
Secondary: Public
5.08 km
Grand River Collegiate Institute
Secondary: Public
5.40 km
St Mary's High School
Secondary: Catholic
4.93 km












