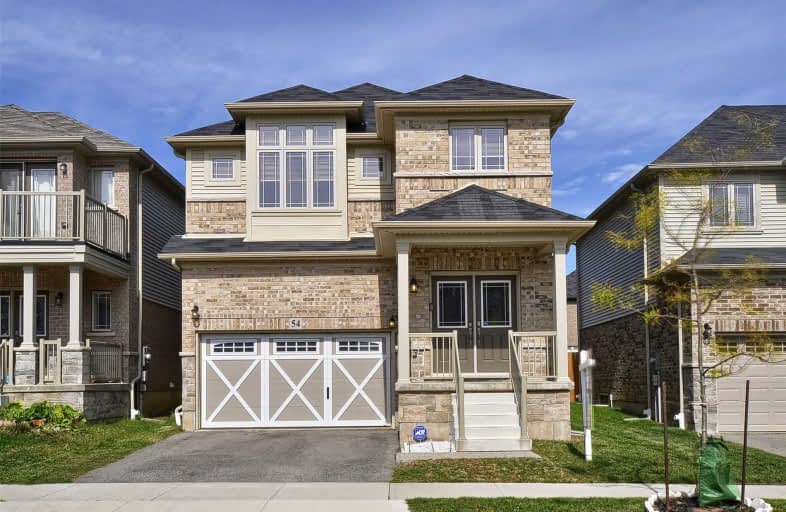
Groh Public School
Elementary: Public
0.66 km
St Timothy Catholic Elementary School
Elementary: Catholic
1.82 km
Pioneer Park Public School
Elementary: Public
2.30 km
St Kateri Tekakwitha Catholic Elementary School
Elementary: Catholic
1.96 km
Brigadoon Public School
Elementary: Public
1.19 km
J W Gerth Public School
Elementary: Public
0.98 km
ÉSC Père-René-de-Galinée
Secondary: Catholic
7.39 km
Preston High School
Secondary: Public
6.63 km
Eastwood Collegiate Institute
Secondary: Public
7.15 km
Huron Heights Secondary School
Secondary: Public
2.68 km
St Mary's High School
Secondary: Catholic
5.18 km
Cameron Heights Collegiate Institute
Secondary: Public
8.17 km




