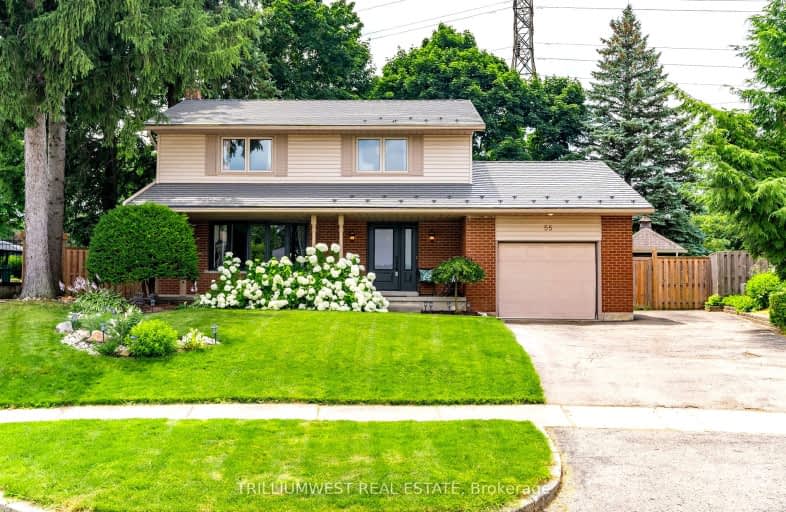Somewhat Walkable
- Some errands can be accomplished on foot.
64
/100
Some Transit
- Most errands require a car.
46
/100
Bikeable
- Some errands can be accomplished on bike.
54
/100

Canadian Martyrs Catholic Elementary School
Elementary: Catholic
1.82 km
St Daniel Catholic Elementary School
Elementary: Catholic
0.82 km
Crestview Public School
Elementary: Public
0.82 km
Stanley Park Public School
Elementary: Public
1.07 km
Sunnyside Public School
Elementary: Public
1.55 km
Franklin Public School
Elementary: Public
0.78 km
Rosemount - U Turn School
Secondary: Public
2.33 km
Eastwood Collegiate Institute
Secondary: Public
1.99 km
Huron Heights Secondary School
Secondary: Public
6.20 km
Grand River Collegiate Institute
Secondary: Public
1.19 km
St Mary's High School
Secondary: Catholic
3.94 km
Cameron Heights Collegiate Institute
Secondary: Public
3.51 km













