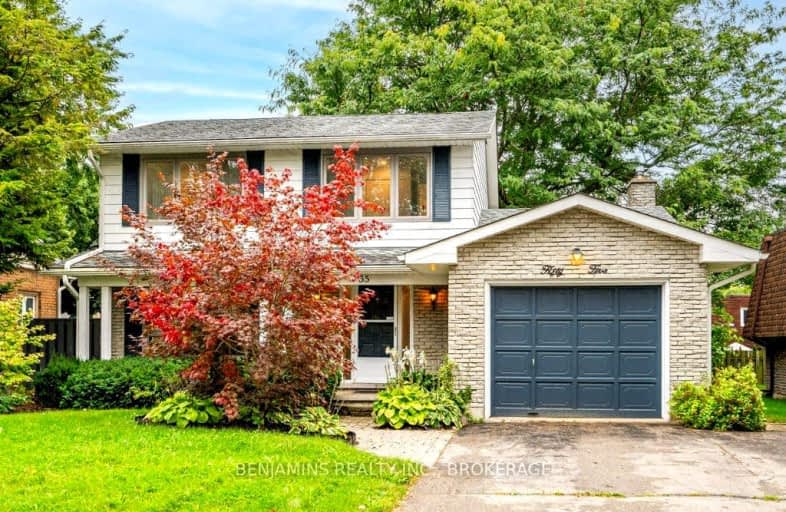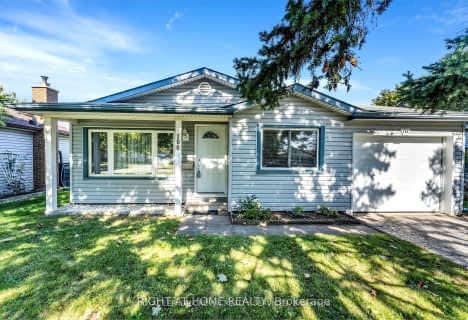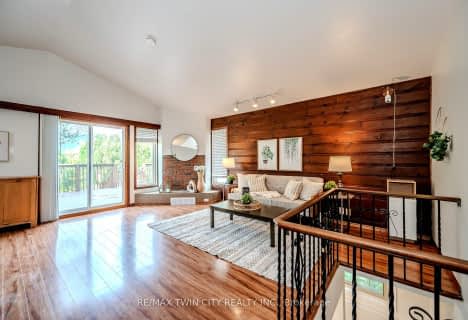Somewhat Walkable
- Some errands can be accomplished on foot.
52
/100
Some Transit
- Most errands require a car.
41
/100
Somewhat Bikeable
- Most errands require a car.
41
/100

Chicopee Hills Public School
Elementary: Public
1.89 km
St Aloysius Catholic Elementary School
Elementary: Catholic
2.23 km
Howard Robertson Public School
Elementary: Public
1.01 km
Lackner Woods Public School
Elementary: Public
2.70 km
Franklin Public School
Elementary: Public
3.04 km
Saint John Paul II Catholic Elementary School
Elementary: Catholic
2.38 km
Rosemount - U Turn School
Secondary: Public
5.01 km
ÉSC Père-René-de-Galinée
Secondary: Catholic
2.90 km
Eastwood Collegiate Institute
Secondary: Public
3.76 km
Huron Heights Secondary School
Secondary: Public
5.43 km
Grand River Collegiate Institute
Secondary: Public
3.64 km
St Mary's High School
Secondary: Catholic
4.33 km
-
Eby Park
127 Holborn Dr, Kitchener ON 3.11km -
Stanley Park Community Center Play Structure
3.39km -
Pioneer Park
3.5km
-
Bitcoin Depot - Bitcoin ATM
900 Fairway Cres, Kitchener ON N2A 0A1 1.62km -
Yncu
2960 Kingsway Dr, Kitchener ON N2C 1X1 1.8km -
RBC Royal Bank
1321 Courtland Ave E, Kitchener ON N2C 1K8 3.16km








