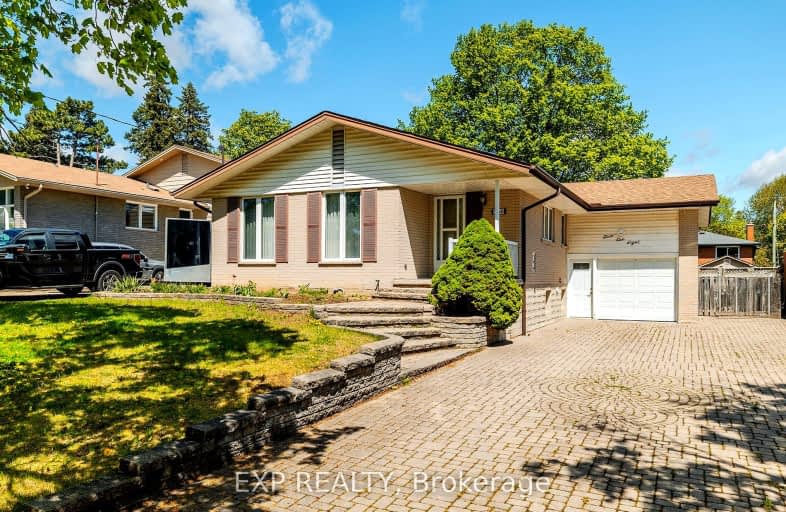Somewhat Walkable
- Some errands can be accomplished on foot.
Good Transit
- Some errands can be accomplished by public transportation.
Bikeable
- Some errands can be accomplished on bike.

Meadowlane Public School
Elementary: PublicSt Paul Catholic Elementary School
Elementary: CatholicLaurentian Public School
Elementary: PublicSouthridge Public School
Elementary: PublicQueensmount Public School
Elementary: PublicForest Hill Public School
Elementary: PublicForest Heights Collegiate Institute
Secondary: PublicKitchener Waterloo Collegiate and Vocational School
Secondary: PublicResurrection Catholic Secondary School
Secondary: CatholicHuron Heights Secondary School
Secondary: PublicSt Mary's High School
Secondary: CatholicCameron Heights Collegiate Institute
Secondary: Public-
Forest Heights Community Association
ON 1.32km -
McLennan Park
902 Ottawa St S (Strasburg Rd.), Kitchener ON N2E 1T4 2.3km -
Timberlane Park
Kitchener ON 2.37km
-
BMO Bank of Montreal
875 Highland Rd W (at Fischer Hallman Rd), Kitchener ON N2N 2Y2 1.29km -
Scotiabank
491 Highland Rd W (at Westmount Rd. W.), Kitchener ON N2M 5K2 1.53km -
Chartwell Bankside Terrace Retirement Residence
71 Bankside Dr, Kitchener ON N2N 3L1 1.6km
- 3 bath
- 5 bed
- 2000 sqft
35 Wildlark Crescent North, Kitchener, Ontario • N2N 3E8 • Kitchener












