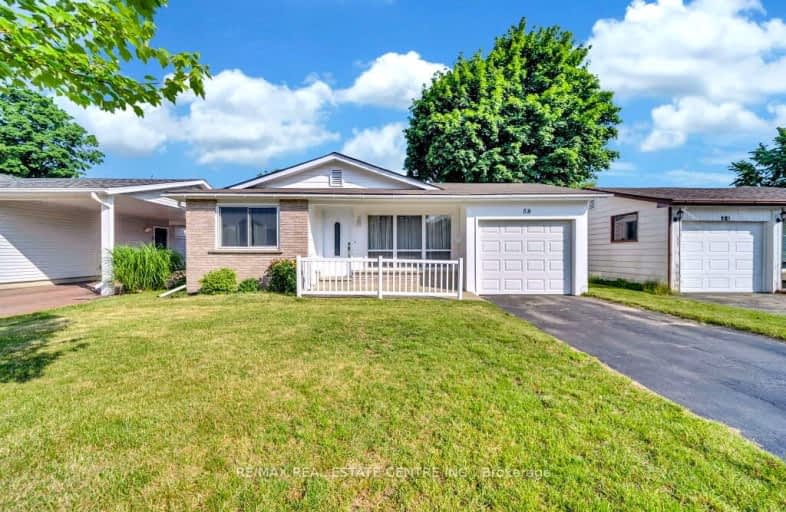Car-Dependent
- Most errands require a car.
45
/100
Good Transit
- Some errands can be accomplished by public transportation.
68
/100
Bikeable
- Some errands can be accomplished on bike.
67
/100

Rockway Public School
Elementary: Public
1.35 km
St Aloysius Catholic Elementary School
Elementary: Catholic
0.71 km
Howard Robertson Public School
Elementary: Public
1.76 km
Sunnyside Public School
Elementary: Public
1.46 km
Wilson Avenue Public School
Elementary: Public
0.46 km
Franklin Public School
Elementary: Public
2.35 km
Rosemount - U Turn School
Secondary: Public
4.38 km
Eastwood Collegiate Institute
Secondary: Public
2.04 km
Huron Heights Secondary School
Secondary: Public
3.46 km
Grand River Collegiate Institute
Secondary: Public
3.91 km
St Mary's High School
Secondary: Catholic
1.68 km
Cameron Heights Collegiate Institute
Secondary: Public
3.54 km
-
Rockway Gardens
11 Floral Cres, Kitchener ON N2G 4N9 1.88km -
Kinzie Park
Kinzie Ave (River Road), Kitchener ON 2.07km -
Midland Park
Midland Dr (Dooley Dr), Kitchener ON 2.7km
-
Localcoin Bitcoin ATM - Hasty Market
3101 Kingsway Dr, Kitchener ON N2C 2M5 0.45km -
Yncu
2960 Kingsway Dr, Kitchener ON N2C 1X1 0.87km -
RBC Royal Bank ATM
2960 Kingsway Dr, Kitchener ON N2C 1X1 0.95km














