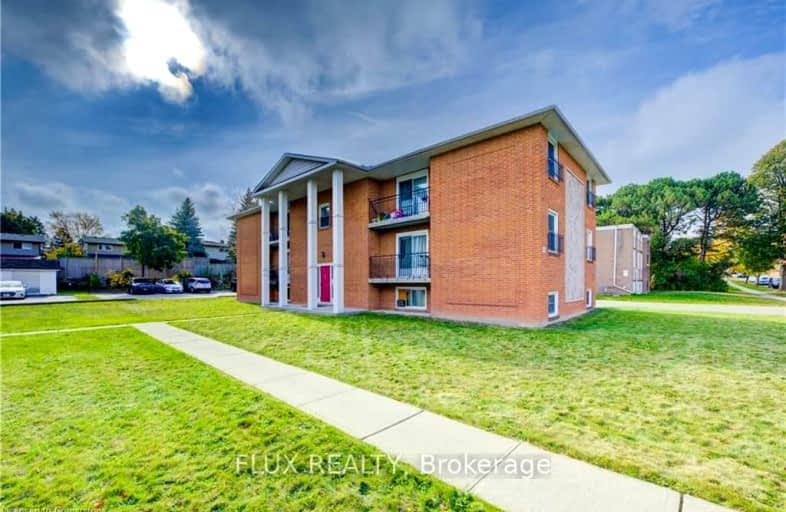
King Edward Public School
Elementary: PublicWestmount Public School
Elementary: PublicSt John Catholic Elementary School
Elementary: CatholicQueensmount Public School
Elementary: PublicA R Kaufman Public School
Elementary: PublicJ F Carmichael Public School
Elementary: PublicForest Heights Collegiate Institute
Secondary: PublicKitchener Waterloo Collegiate and Vocational School
Secondary: PublicBluevale Collegiate Institute
Secondary: PublicWaterloo Collegiate Institute
Secondary: PublicResurrection Catholic Secondary School
Secondary: CatholicCameron Heights Collegiate Institute
Secondary: Public-
Peter Roos Park
111 Westmount Rd S (John), Waterloo ON N2L 2L6 1.36km -
Crater Park
1.54km -
Woodside Park
Woodside Dr, Kitchener ON 1.72km
-
BMO Bank of Montreal
170 Highland Rd W (at Patrica St), Kitchener ON N2M 3C2 1.04km -
Scotiabank
491 Highland Rd W (at Westmount Rd. W.), Kitchener ON N2M 5K2 1.04km -
President's Choice Financial ATM
563 Highland Rd W, Kitchener ON N2M 5K2 1.18km









