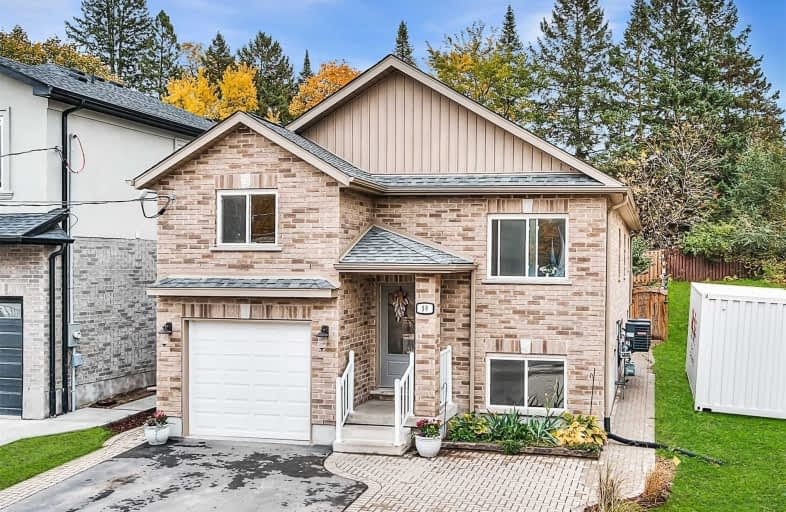
Courtland Avenue Public School
Elementary: Public
1.24 km
St Bernadette Catholic Elementary School
Elementary: Catholic
0.58 km
Queen Elizabeth Public School
Elementary: Public
1.16 km
Queensmount Public School
Elementary: Public
0.95 km
J F Carmichael Public School
Elementary: Public
0.67 km
Forest Hill Public School
Elementary: Public
1.13 km
Forest Heights Collegiate Institute
Secondary: Public
2.14 km
Kitchener Waterloo Collegiate and Vocational School
Secondary: Public
2.40 km
Bluevale Collegiate Institute
Secondary: Public
4.44 km
Eastwood Collegiate Institute
Secondary: Public
3.13 km
St Mary's High School
Secondary: Catholic
2.97 km
Cameron Heights Collegiate Institute
Secondary: Public
1.77 km












