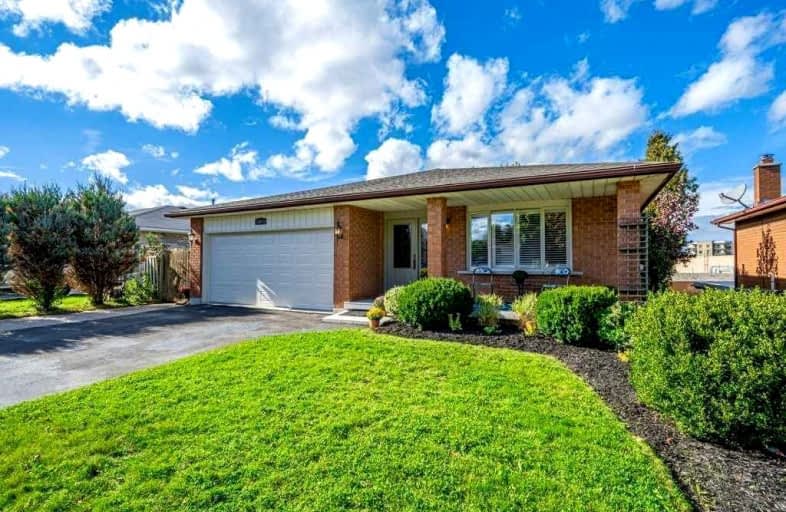
Chicopee Hills Public School
Elementary: Public
1.71 km
Canadian Martyrs Catholic Elementary School
Elementary: Catholic
1.46 km
St Daniel Catholic Elementary School
Elementary: Catholic
1.66 km
Crestview Public School
Elementary: Public
0.88 km
Stanley Park Public School
Elementary: Public
1.40 km
Lackner Woods Public School
Elementary: Public
0.96 km
Rosemount - U Turn School
Secondary: Public
2.36 km
ÉSC Père-René-de-Galinée
Secondary: Catholic
5.21 km
Eastwood Collegiate Institute
Secondary: Public
3.05 km
Grand River Collegiate Institute
Secondary: Public
0.64 km
St Mary's High School
Secondary: Catholic
5.12 km
Cameron Heights Collegiate Institute
Secondary: Public
4.34 km











