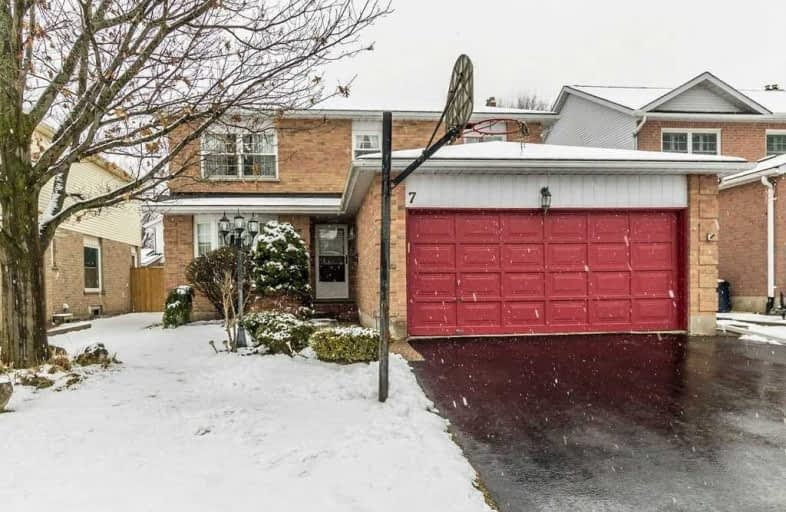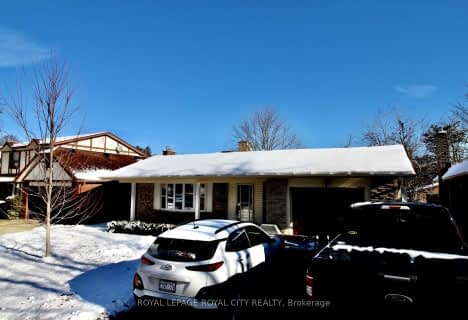
Holy Rosary Catholic Elementary School
Elementary: Catholic
1.04 km
Westvale Public School
Elementary: Public
1.51 km
Keatsway Public School
Elementary: Public
2.11 km
St Dominic Savio Catholic Elementary School
Elementary: Catholic
0.83 km
Empire Public School
Elementary: Public
1.70 km
Sandhills Public School
Elementary: Public
0.99 km
St David Catholic Secondary School
Secondary: Catholic
4.88 km
Forest Heights Collegiate Institute
Secondary: Public
2.39 km
Kitchener Waterloo Collegiate and Vocational School
Secondary: Public
3.13 km
Bluevale Collegiate Institute
Secondary: Public
5.07 km
Waterloo Collegiate Institute
Secondary: Public
4.35 km
Resurrection Catholic Secondary School
Secondary: Catholic
0.37 km













