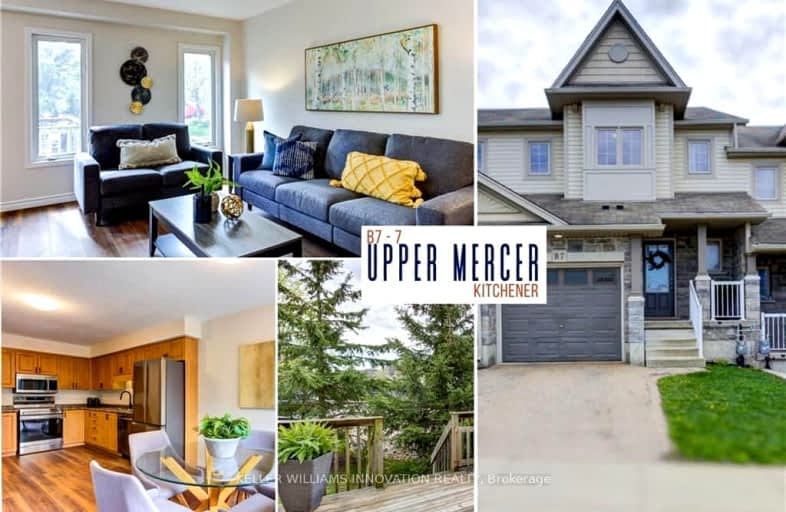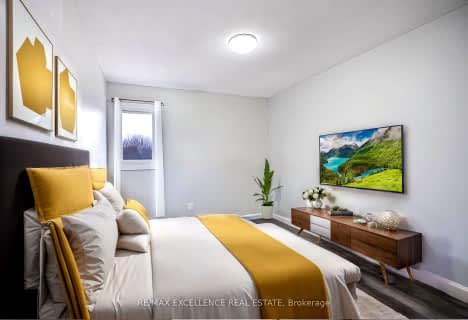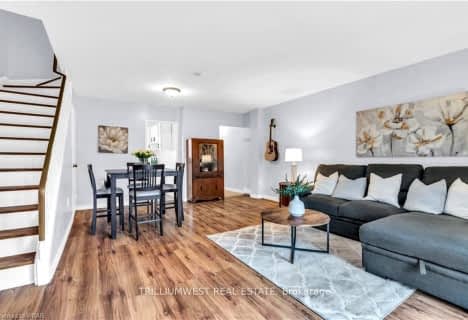Car-Dependent
- Almost all errands require a car.
Some Transit
- Most errands require a car.
Somewhat Bikeable
- Most errands require a car.

Chicopee Hills Public School
Elementary: PublicÉIC Père-René-de-Galinée
Elementary: CatholicHoward Robertson Public School
Elementary: PublicLackner Woods Public School
Elementary: PublicBreslau Public School
Elementary: PublicSaint John Paul II Catholic Elementary School
Elementary: CatholicRosemount - U Turn School
Secondary: PublicÉSC Père-René-de-Galinée
Secondary: CatholicPreston High School
Secondary: PublicEastwood Collegiate Institute
Secondary: PublicGrand River Collegiate Institute
Secondary: PublicSt Mary's High School
Secondary: Catholic-
Stanley Park
Kitchener ON 3.03km -
Midland Park
Midland Dr (Dooley Dr), Kitchener ON 3.24km -
Stanley Park Community Center Play Structure
3.39km
-
HODL Bitcoin ATM - Farah Foods
210 Lorraine Ave, Kitchener ON N2B 3T4 3.16km -
TD Bank Financial Group
1241 Weber St E (btwn Fergus & Arlington), Kitchener ON N2A 1C2 3.43km -
Scotiabank
501 Krug St (Krug St.), Kitchener ON N2B 1L3 4.53km
For Sale
More about this building
View 7 Upper Mercer Street, Kitchener











