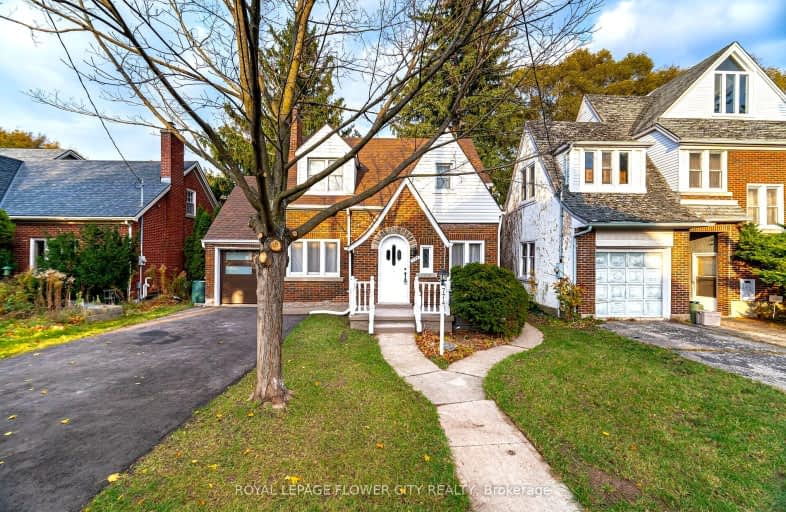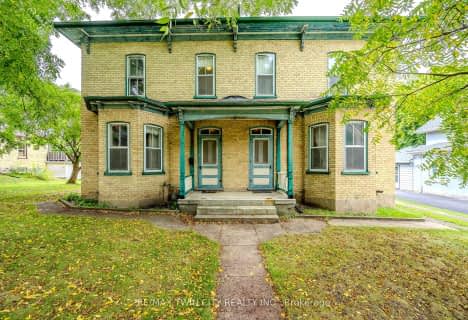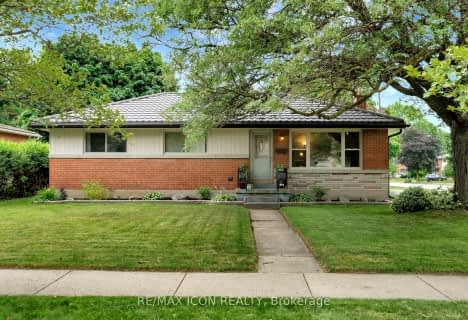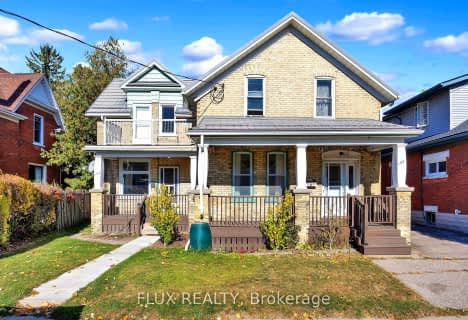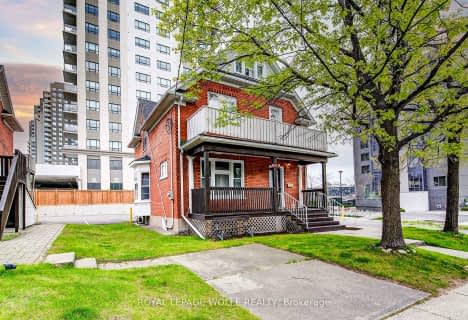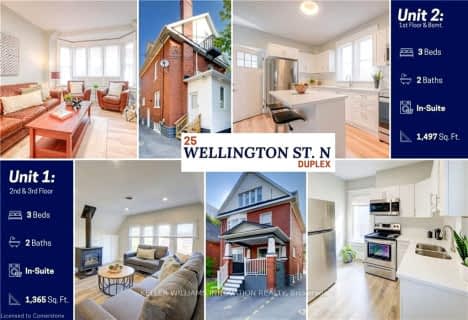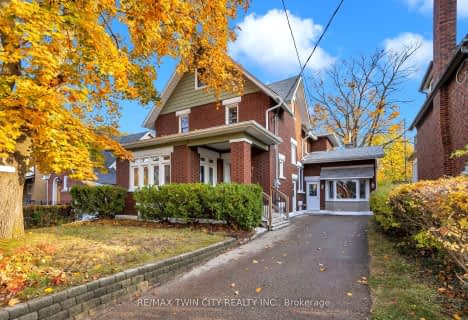Walker's Paradise
- Daily errands do not require a car.
Good Transit
- Some errands can be accomplished by public transportation.
Biker's Paradise
- Daily errands do not require a car.

Our Lady of Lourdes Catholic Elementary School
Elementary: CatholicKing Edward Public School
Elementary: PublicWestmount Public School
Elementary: PublicSt John Catholic Elementary School
Elementary: CatholicA R Kaufman Public School
Elementary: PublicElizabeth Ziegler Public School
Elementary: PublicSt David Catholic Secondary School
Secondary: CatholicForest Heights Collegiate Institute
Secondary: PublicKitchener Waterloo Collegiate and Vocational School
Secondary: PublicBluevale Collegiate Institute
Secondary: PublicWaterloo Collegiate Institute
Secondary: PublicResurrection Catholic Secondary School
Secondary: Catholic-
Peter Roos Park
111 Westmount Rd S (John), Waterloo ON N2L 2L6 0.8km -
Mary Allen Park
Waterloo ON 0.98km -
Waterloo Skateboard Park
Father David Bauer Dr, Waterloo ON 1.54km
-
TD Canada Trust Branch and ATM
15 King St S, Waterloo ON N2J 1N9 1.07km -
BMO Bank of Montreal
3 King St S (at Erb St W), Waterloo ON N2J 1N9 1.09km -
Real Mortgage Partners
17 Park St, Kitchener ON N2G 1M4 1.74km
