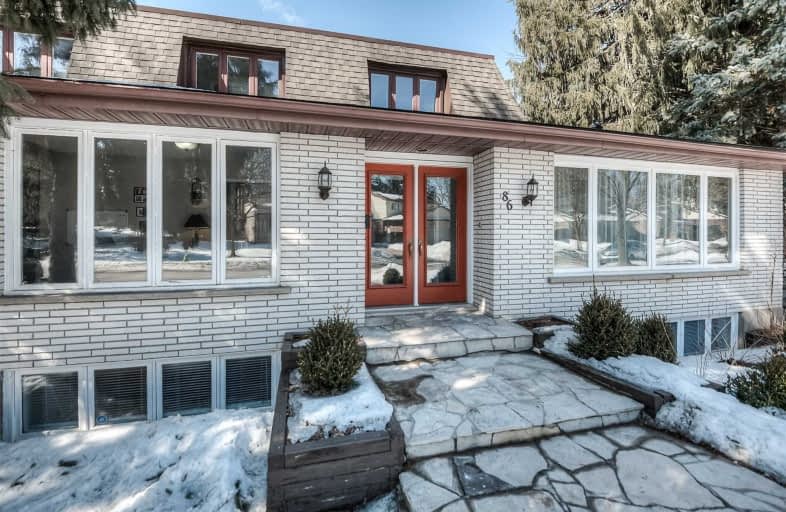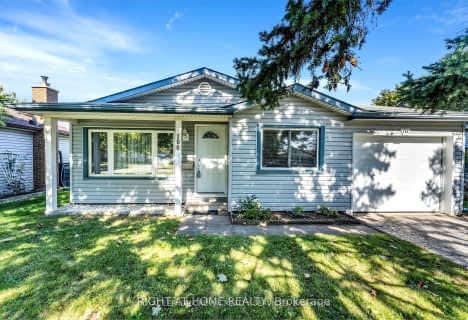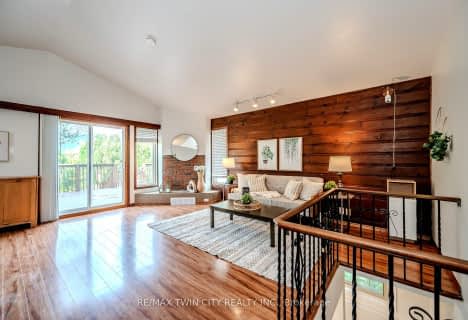
Chicopee Hills Public School
Elementary: Public
2.44 km
ÉIC Père-René-de-Galinée
Elementary: Catholic
2.85 km
St Aloysius Catholic Elementary School
Elementary: Catholic
2.35 km
Howard Robertson Public School
Elementary: Public
1.27 km
Lackner Woods Public School
Elementary: Public
3.26 km
Saint John Paul II Catholic Elementary School
Elementary: Catholic
2.92 km
Rosemount - U Turn School
Secondary: Public
5.46 km
ÉSC Père-René-de-Galinée
Secondary: Catholic
2.85 km
Eastwood Collegiate Institute
Secondary: Public
4.01 km
Huron Heights Secondary School
Secondary: Public
5.09 km
Grand River Collegiate Institute
Secondary: Public
4.16 km
St Mary's High School
Secondary: Catholic
4.28 km









