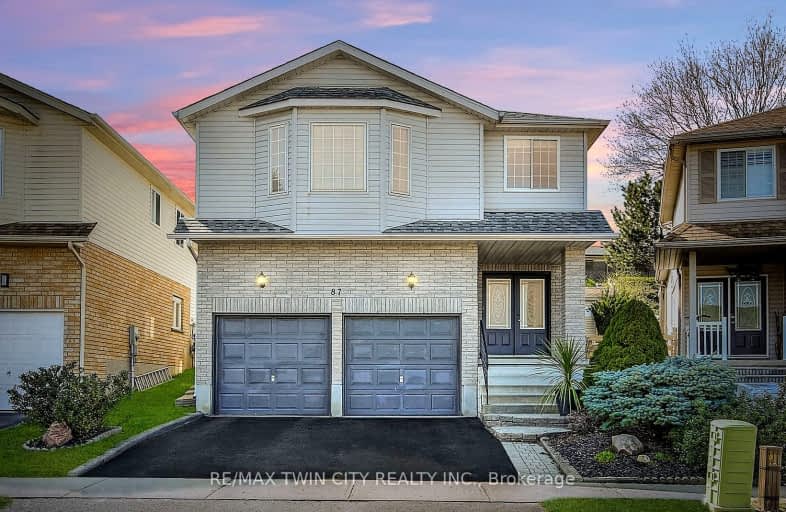Car-Dependent
- Almost all errands require a car.
23
/100
Some Transit
- Most errands require a car.
43
/100
Somewhat Bikeable
- Most errands require a car.
49
/100

Mackenzie King Public School
Elementary: Public
1.33 km
Canadian Martyrs Catholic Elementary School
Elementary: Catholic
1.10 km
St Daniel Catholic Elementary School
Elementary: Catholic
2.01 km
Crestview Public School
Elementary: Public
1.16 km
Stanley Park Public School
Elementary: Public
1.54 km
Lackner Woods Public School
Elementary: Public
1.52 km
Rosemount - U Turn School
Secondary: Public
2.07 km
ÉSC Père-René-de-Galinée
Secondary: Catholic
5.85 km
Eastwood Collegiate Institute
Secondary: Public
3.43 km
Grand River Collegiate Institute
Secondary: Public
0.69 km
St Mary's High School
Secondary: Catholic
5.63 km
Cameron Heights Collegiate Institute
Secondary: Public
4.45 km
-
Eby Park
127 Holborn Dr, Kitchener ON 1.27km -
Stanley Park
Kitchener ON 1.69km -
Stanley Park Optimist Natural Area
Shirley Ave (Victoria Street), Kitchener ON 1.78km
-
TD Bank Financial Group
871 Victoria St N, Kitchener ON N2B 3S4 2.73km -
CIBC
385 Frederick St, Kitchener ON N2H 2P2 3.37km -
Localcoin Bitcoin ATM - Hasty Market
3101 Kingsway Dr, Kitchener ON N2C 2M5 4.45km










