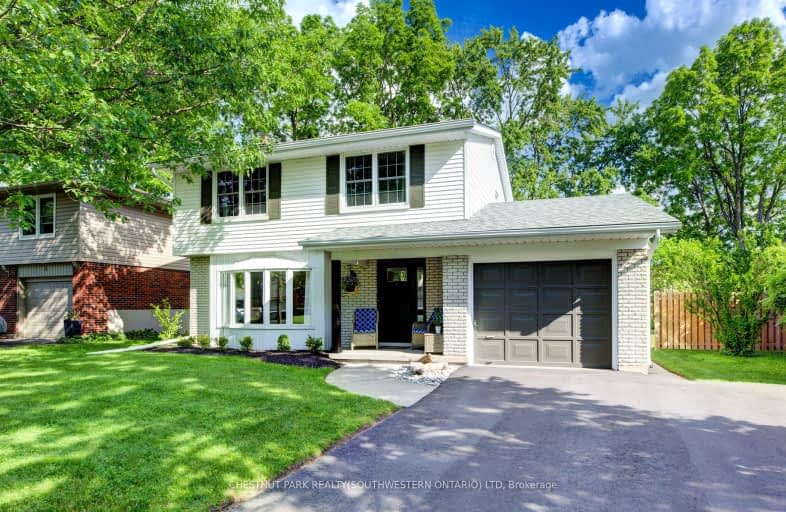Somewhat Walkable
- Some errands can be accomplished on foot.
65
/100
Some Transit
- Most errands require a car.
46
/100
Bikeable
- Some errands can be accomplished on bike.
61
/100

Canadian Martyrs Catholic Elementary School
Elementary: Catholic
1.77 km
St Daniel Catholic Elementary School
Elementary: Catholic
0.35 km
Crestview Public School
Elementary: Public
0.92 km
Stanley Park Public School
Elementary: Public
0.86 km
Sunnyside Public School
Elementary: Public
1.21 km
Franklin Public School
Elementary: Public
0.28 km
Rosemount - U Turn School
Secondary: Public
2.05 km
Eastwood Collegiate Institute
Secondary: Public
1.47 km
Huron Heights Secondary School
Secondary: Public
5.98 km
Grand River Collegiate Institute
Secondary: Public
1.38 km
St Mary's High School
Secondary: Catholic
3.57 km
Cameron Heights Collegiate Institute
Secondary: Public
2.96 km
-
Ashlinn O'Marra
50 Merner Ave, Kitchener ON N2H 1X2 2.64km -
Love Laugh Play Indoor Playlan
541 Mill St, Kitchener ON N2G 2Y5 2.77km -
Civic Centre Park
101 Queen St N, Kitchener ON N2H 6P7 3.33km
-
RBC Royal Bank
1020 Ottawa St N (at River Rd.), Kitchener ON N2A 3Z3 0.6km -
HODL Bitcoin ATM - Farah Foods
210 Lorraine Ave, Kitchener ON N2B 3T4 1.7km -
Scotiabank
501 Krug St (Krug St.), Kitchener ON N2B 1L3 1.73km













