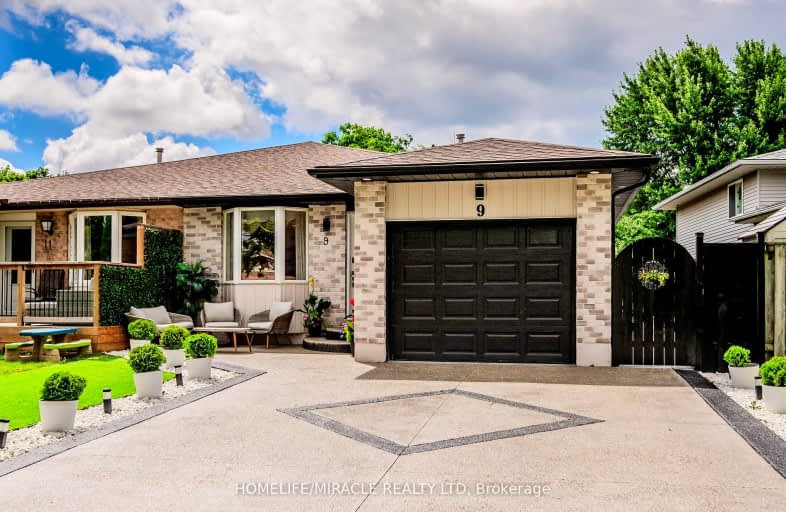Somewhat Walkable
- Some errands can be accomplished on foot.
52
/100
Some Transit
- Most errands require a car.
43
/100
Somewhat Bikeable
- Most errands require a car.
47
/100

Chicopee Hills Public School
Elementary: Public
1.18 km
Crestview Public School
Elementary: Public
1.19 km
Stanley Park Public School
Elementary: Public
1.70 km
Howard Robertson Public School
Elementary: Public
2.37 km
Lackner Woods Public School
Elementary: Public
0.64 km
Saint John Paul II Catholic Elementary School
Elementary: Catholic
1.27 km
Rosemount - U Turn School
Secondary: Public
2.81 km
ÉSC Père-René-de-Galinée
Secondary: Catholic
4.68 km
Eastwood Collegiate Institute
Secondary: Public
3.05 km
Grand River Collegiate Institute
Secondary: Public
1.13 km
St Mary's High School
Secondary: Catholic
4.93 km
Cameron Heights Collegiate Institute
Secondary: Public
4.50 km
-
Eby Park
127 Holborn Dr, Kitchener ON 0.93km -
Stanley Park Community Center Play Structure
1.79km -
Breslau Ball Park
Breslau ON 2.74km
-
BMO Bank of Montreal
1375 Weber St E, Kitchener ON N2A 3Y7 2.34km -
TD Bank Financial Group
1241 Weber St E (btwn Fergus & Arlington), Kitchener ON N2A 1C2 2.46km -
Scotiabank
501 Krug St (Krug St.), Kitchener ON N2B 1L3 2.88km













