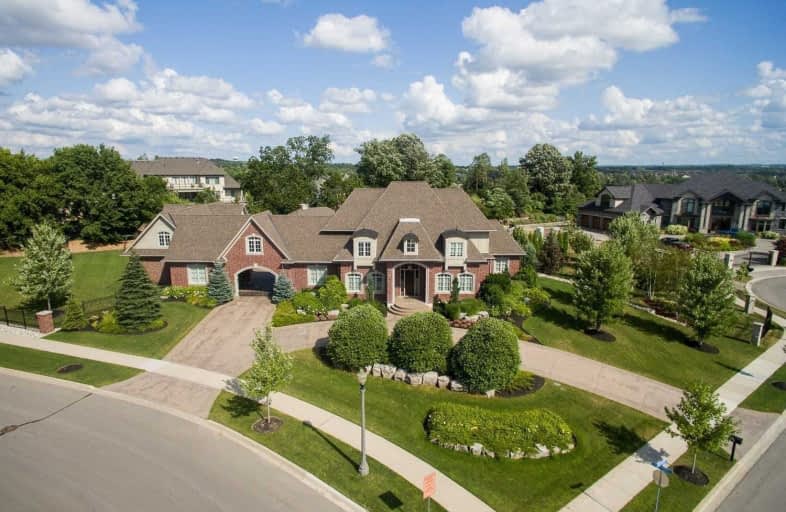
St Timothy Catholic Elementary School
Elementary: Catholic
2.50 km
St Aloysius Catholic Elementary School
Elementary: Catholic
2.30 km
Pioneer Park Public School
Elementary: Public
2.22 km
Howard Robertson Public School
Elementary: Public
1.90 km
Wilson Avenue Public School
Elementary: Public
2.62 km
Doon Public School
Elementary: Public
2.90 km
Rosemount - U Turn School
Secondary: Public
6.04 km
ÉSC Père-René-de-Galinée
Secondary: Catholic
3.86 km
Eastwood Collegiate Institute
Secondary: Public
4.07 km
Huron Heights Secondary School
Secondary: Public
3.79 km
Grand River Collegiate Institute
Secondary: Public
5.03 km
St Mary's High School
Secondary: Catholic
3.54 km





