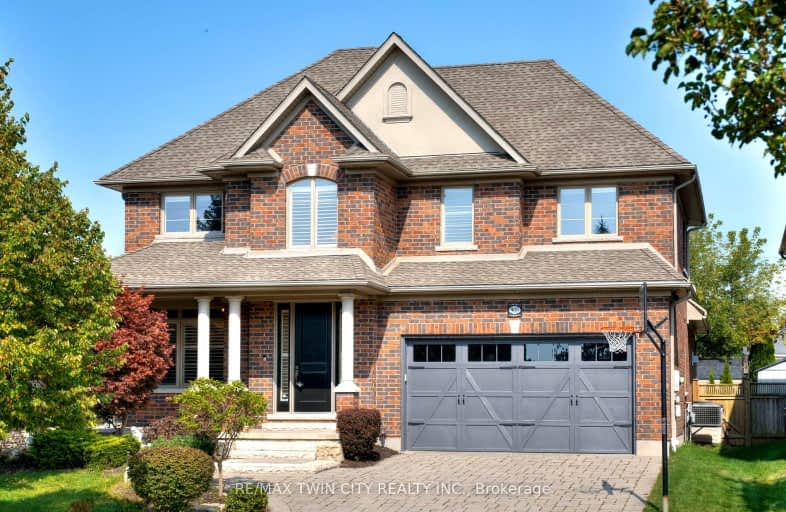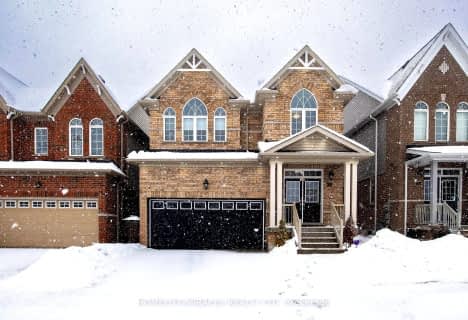Car-Dependent
- Almost all errands require a car.
Minimal Transit
- Almost all errands require a car.
Somewhat Bikeable
- Most errands require a car.

St Timothy Catholic Elementary School
Elementary: CatholicPioneer Park Public School
Elementary: PublicHoward Robertson Public School
Elementary: PublicSt Kateri Tekakwitha Catholic Elementary School
Elementary: CatholicDoon Public School
Elementary: PublicJ W Gerth Public School
Elementary: PublicÉSC Père-René-de-Galinée
Secondary: CatholicPreston High School
Secondary: PublicEastwood Collegiate Institute
Secondary: PublicHuron Heights Secondary School
Secondary: PublicGrand River Collegiate Institute
Secondary: PublicSt Mary's High School
Secondary: Catholic-
M&M Food Market
585 Doon Village Road Unit 2, Kitchener 2.39km -
Dutchie's Fresh Food Market
130 Gateway Park Drive, Kitchener 2.6km -
Mia's Convenience Store
600 Greenfield Avenue, Kitchener 2.99km
-
LCBO
123 Pioneer Drive A102, Kitchener 1.59km -
Bar Tech Systems:
118 Windrush Trail, Kitchener 2.44km -
LCBO
655 Fairway Road South, Kitchener 3.13km
-
A&w deer ridge
4195 King Street East, Kitchener 0.53km -
ChefD
200 Deer Ridge Drive, Kitchener 0.79km -
Booster Juice
123 Pioneer Drive, Kitchener 1.49km
-
Tim Hortons
123 Pioneer Drive, Kitchener 1.64km -
McDonald's
2410 Homer Watson Boulevard, Kitchener 1.99km -
Tim Hortons
299 Doon Valley Drive, Kitchener 2.01km
-
TD Bank - Help & Advice Centre
123 Pioneer Drive Unit 101, Kitchener 1.55km -
TD Canada Trust Branch and ATM
4233 King Street East, Kitchener 1.66km -
RBC Royal Bank
Main Building, E Wing, 299 Doon Valley Drive, Kitchener 1.96km
-
Circle K
40 Pioneer Drive, Kitchener 1.39km -
Esso
40 Pioneer Drive, Kitchener 1.42km -
Shell
4195 King Street East, Kitchener 1.63km
-
Deer Ridge Private Fitness Training
Kitchener 1.36km -
Orangetheory Fitness
123 Pioneer Park Drive Unit E101, Kitchener 1.51km -
F45 Training Kitchener Sportsworld
4336 King Street East Unit G11, Kitchener 1.88km
-
Deer Ridge Park
442 Deer Ridge Drive, Kitchener 0.35km -
Kuntz Park
300 Lookout Lane, Kitchener 0.43km -
Pioneer Tower Road - SWP
Kitchener 0.45km
-
Pioneer Park Community Library
150 Pioneer Drive, Kitchener 1.84km -
Doon Pioneer Park Community Centre
150 Pioneer Drive, Kitchener 1.84km -
Doon Library
A-Wing / B-Wing, 299 Doon Valley Drive, Kitchener 2km
-
Grand River Hospital - Freeport Campus
3570 King Street East, Kitchener 2.42km -
e2 Medical Centre
31 Kingsbury Drive, Kitchener 3.03km -
Parkway Pharmacy (SYMTOMATIC PCR TEST & RAPID ANTIGEN TEST FOR TRVEL)
201 Preston Parkway unit c, Cambridge 3.5km
-
Shoppers Drug Mart
123B Pioneer Drive, Kitchener 1.56km -
Zehrs
123 Pioneer Drive, Kitchener 1.57km -
Deer Ridge Pharmacy
4281-B King Street East, Kitchener 1.63km
-
Deer Ridge Centre
4263 King Street East, Kitchener 1.64km -
Sportsworld Crossing
50 Sportsworld Crossing Road, Kitchener 2km -
385 Fairway Plaza
385 Fairway Road South, Kitchener 2.58km
-
Cineplex Cinemas Kitchener and VIP
225 Fairway Road South, Kitchener 2.4km -
Landmark Cinemas 12 Kitchener
135 Gateway Park Drive, Kitchener 2.53km -
Apollo Cinema
141 Ontario Street North, Kitchener 7.74km
-
The Rabbid Fox
123 Pioneer Drive, Kitchener 1.59km -
Borealis Grille & Bar (Kitchener)
4336 King Street East, Kitchener 1.84km -
The Moose
20 Heldmann Road, Kitchener 1.98km
- 4 bath
- 4 bed
- 3000 sqft
199 Forest Creek Drive, Kitchener, Ontario • N2P 2R3 • Kitchener
- 4 bath
- 5 bed
- 2500 sqft
204 Forest Creek Drive, Kitchener, Ontario • N2P 2R3 • Kitchener
- 4 bath
- 4 bed
- 2500 sqft
75 Monarch Woods Drive, Kitchener, Ontario • N2P 2J6 • Kitchener









