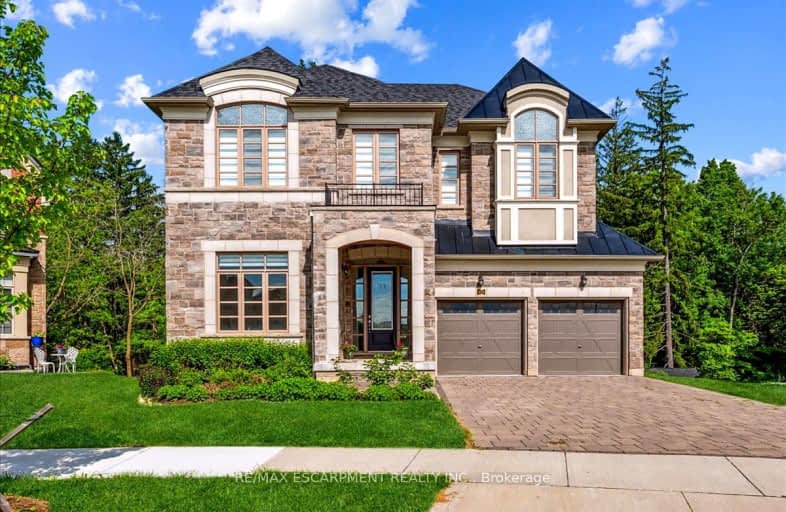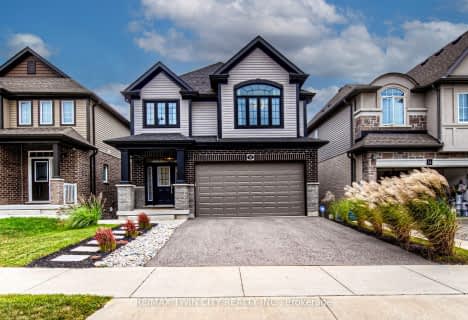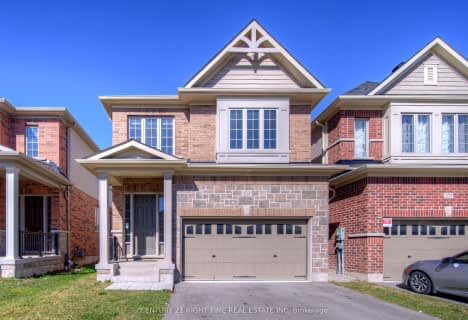Car-Dependent
- Almost all errands require a car.
Some Transit
- Most errands require a car.
Somewhat Bikeable
- Almost all errands require a car.

Groh Public School
Elementary: PublicSt Timothy Catholic Elementary School
Elementary: CatholicPioneer Park Public School
Elementary: PublicSt Kateri Tekakwitha Catholic Elementary School
Elementary: CatholicBrigadoon Public School
Elementary: PublicJ W Gerth Public School
Elementary: PublicÉSC Père-René-de-Galinée
Secondary: CatholicEastwood Collegiate Institute
Secondary: PublicHuron Heights Secondary School
Secondary: PublicGrand River Collegiate Institute
Secondary: PublicSt Mary's High School
Secondary: CatholicCameron Heights Collegiate Institute
Secondary: Public-
Upper Canada Park
Kitchener ON 1.46km -
Toronto Island Park
Toronto ON 1.74km -
Pioneer Park
1.91km
-
TD Bank Financial Group
10 Manitou Dr, Kitchener ON N2C 2N3 3.88km -
BMO Bank of Montreal
385 Fairway Rd S, Kitchener ON N2C 2N9 4.1km -
CIBC
1188 Fischer-Hallman Rd (at Westmount Rd E), Kitchener ON N2E 0B7 4.95km
- 4 bath
- 4 bed
- 3000 sqft
300 Forest Creek Drive, Kitchener, Ontario • N2R 0M6 • Kitchener











