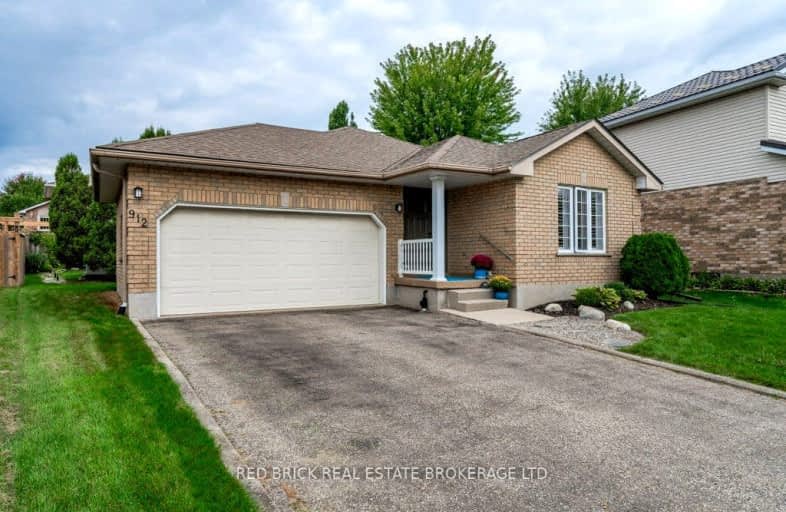Car-Dependent
- Most errands require a car.
46
/100
Some Transit
- Most errands require a car.
44
/100
Bikeable
- Some errands can be accomplished on bike.
50
/100

Mackenzie King Public School
Elementary: Public
1.01 km
Canadian Martyrs Catholic Elementary School
Elementary: Catholic
0.86 km
St Daniel Catholic Elementary School
Elementary: Catholic
2.06 km
Crestview Public School
Elementary: Public
1.25 km
Stanley Park Public School
Elementary: Public
1.52 km
Lackner Woods Public School
Elementary: Public
1.88 km
Rosemount - U Turn School
Secondary: Public
1.82 km
Bluevale Collegiate Institute
Secondary: Public
5.36 km
Eastwood Collegiate Institute
Secondary: Public
3.44 km
Grand River Collegiate Institute
Secondary: Public
0.80 km
St Mary's High School
Secondary: Catholic
5.71 km
Cameron Heights Collegiate Institute
Secondary: Public
4.33 km













