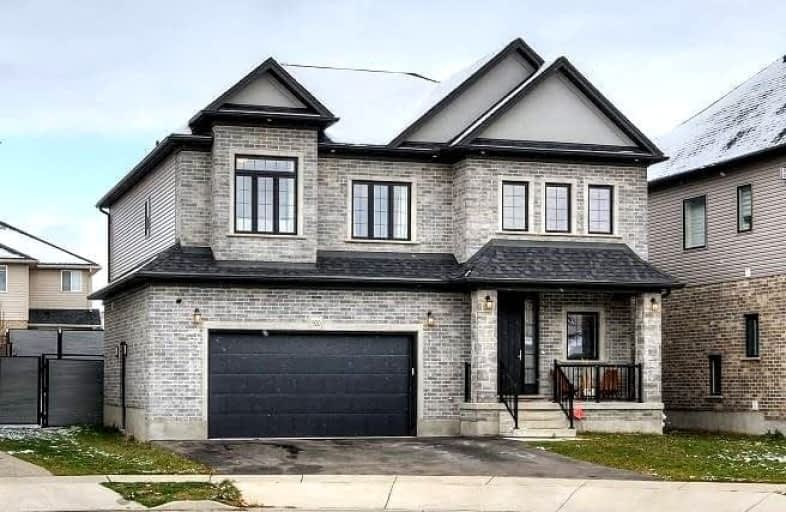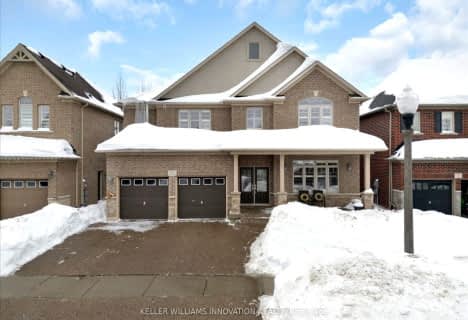
St Teresa Catholic Elementary School
Elementary: Catholic
3.09 km
Prueter Public School
Elementary: Public
3.08 km
Lexington Public School
Elementary: Public
1.56 km
Sandowne Public School
Elementary: Public
2.15 km
Bridgeport Public School
Elementary: Public
1.39 km
St Matthew Catholic Elementary School
Elementary: Catholic
1.18 km
Rosemount - U Turn School
Secondary: Public
4.03 km
St David Catholic Secondary School
Secondary: Catholic
4.15 km
Kitchener Waterloo Collegiate and Vocational School
Secondary: Public
4.95 km
Bluevale Collegiate Institute
Secondary: Public
2.75 km
Waterloo Collegiate Institute
Secondary: Public
4.42 km
Cameron Heights Collegiate Institute
Secondary: Public
5.56 km







