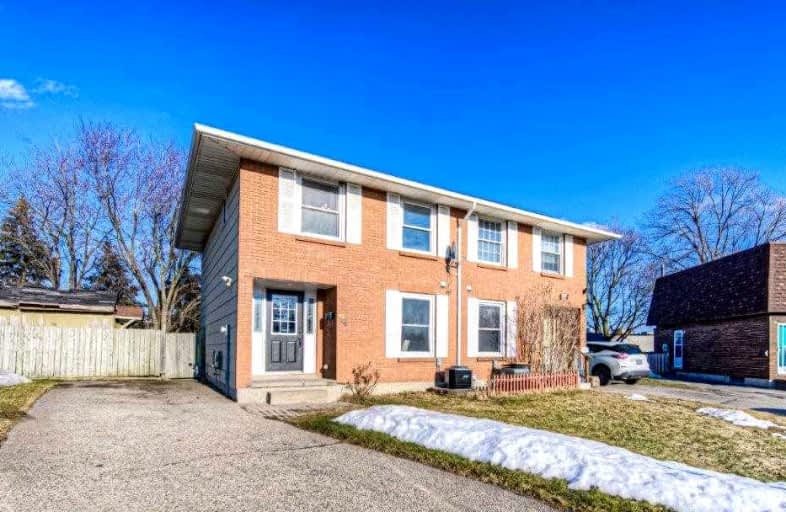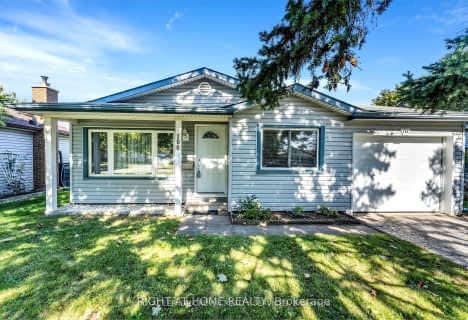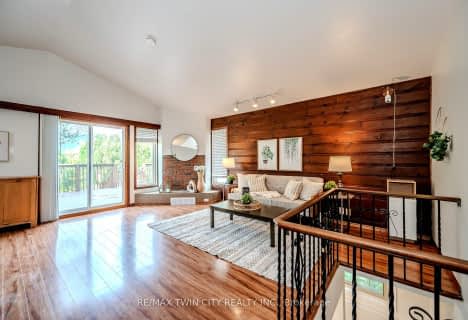
Chicopee Hills Public School
Elementary: Public
1.89 km
St Aloysius Catholic Elementary School
Elementary: Catholic
1.79 km
Howard Robertson Public School
Elementary: Public
0.56 km
Lackner Woods Public School
Elementary: Public
2.60 km
Franklin Public School
Elementary: Public
2.62 km
Saint John Paul II Catholic Elementary School
Elementary: Catholic
2.40 km
Rosemount - U Turn School
Secondary: Public
4.64 km
ÉSC Père-René-de-Galinée
Secondary: Catholic
3.36 km
Eastwood Collegiate Institute
Secondary: Public
3.30 km
Huron Heights Secondary School
Secondary: Public
5.20 km
Grand River Collegiate Institute
Secondary: Public
3.36 km
St Mary's High School
Secondary: Catholic
3.93 km








