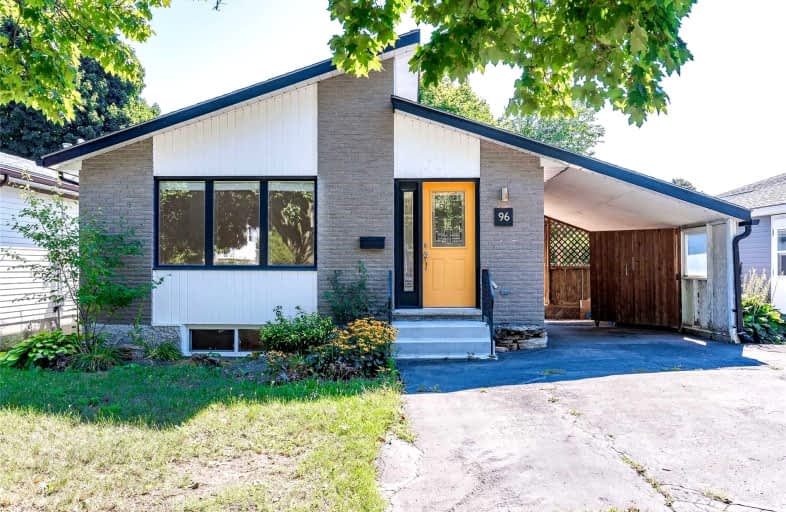
Alpine Public School
Elementary: Public
0.94 km
Blessed Sacrament Catholic Elementary School
Elementary: Catholic
1.02 km
Our Lady of Grace Catholic Elementary School
Elementary: Catholic
0.84 km
ÉÉC Cardinal-Léger
Elementary: Catholic
0.94 km
Country Hills Public School
Elementary: Public
0.29 km
Glencairn Public School
Elementary: Public
1.48 km
Rosemount - U Turn School
Secondary: Public
5.62 km
Forest Heights Collegiate Institute
Secondary: Public
4.12 km
Eastwood Collegiate Institute
Secondary: Public
3.13 km
Huron Heights Secondary School
Secondary: Public
2.13 km
St Mary's High School
Secondary: Catholic
0.79 km
Cameron Heights Collegiate Institute
Secondary: Public
3.58 km






