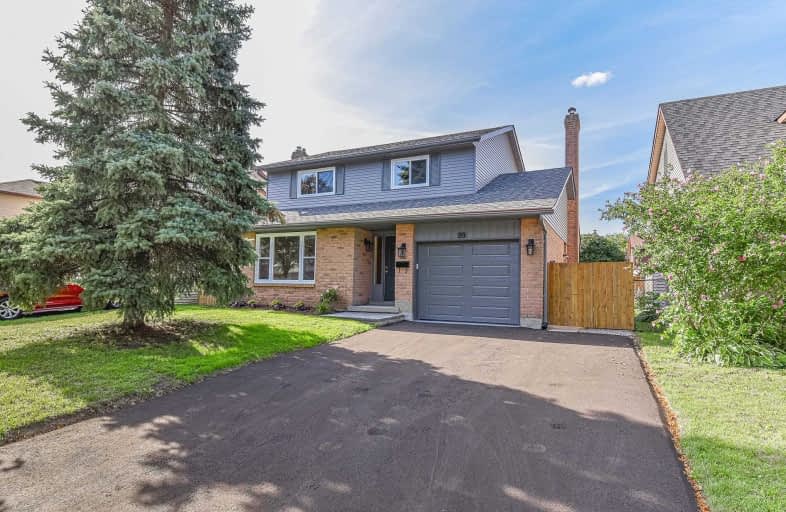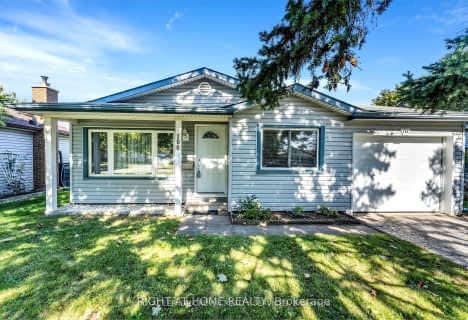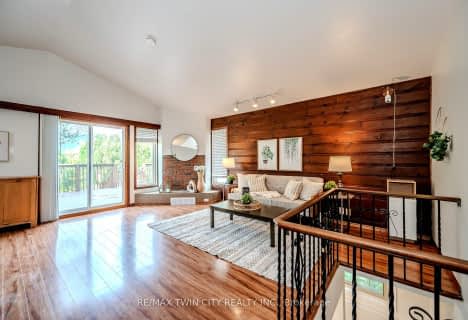
St Aloysius Catholic Elementary School
Elementary: Catholic
1.37 km
St Daniel Catholic Elementary School
Elementary: Catholic
1.64 km
Crestview Public School
Elementary: Public
1.84 km
Howard Robertson Public School
Elementary: Public
0.99 km
Sunnyside Public School
Elementary: Public
1.43 km
Franklin Public School
Elementary: Public
1.31 km
Rosemount - U Turn School
Secondary: Public
3.31 km
ÉSC Père-René-de-Galinée
Secondary: Catholic
4.47 km
Eastwood Collegiate Institute
Secondary: Public
2.21 km
Grand River Collegiate Institute
Secondary: Public
2.16 km
St Mary's High School
Secondary: Catholic
3.56 km
Cameron Heights Collegiate Institute
Secondary: Public
3.95 km











