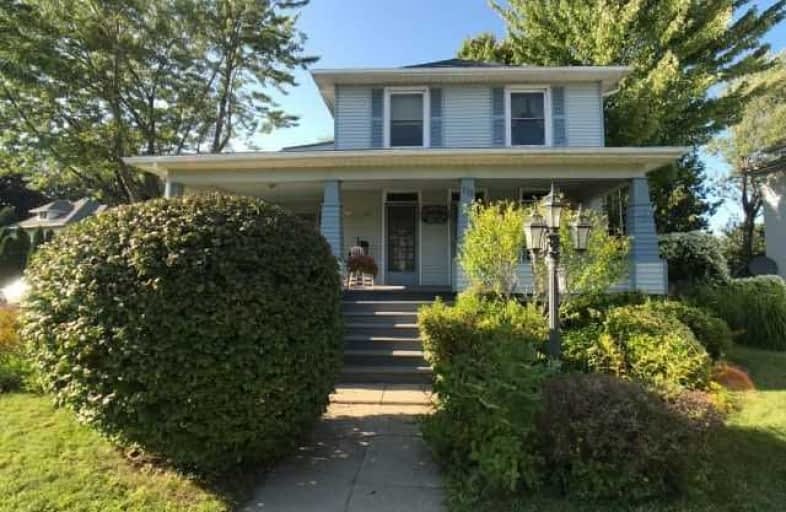Sold on Sep 09, 2018
Note: Property is not currently for sale or for rent.

-
Type: Detached
-
Style: 2-Storey
-
Size: 1500 sqft
-
Lot Size: 68 x 101.2 Feet
-
Age: No Data
-
Taxes: $2,310 per year
-
Added: Sep 07, 2019 (1 second on market)
-
Updated:
-
Last Checked: 3 months ago
-
MLS®#: X4242105
-
Listed By: Comfree commonsense network, brokerage
Nestled On A Corner Treed Lot, This Beautiful Spacious 2 Storey Historic Leamington Home (Built In 1890) Is Perfect For A Growing Family. Its A Perfect Balance Of Old World Charm With New Updates.Updates Include Newer Vinyl Windows, New Roof Shingles (2018), New Kitchen (2016) Cabinets, Countertops, Backsplash, Flooring, Lighting, And A Bosch Dishwasher. Other Features Include A Wrap Around Front Porch, Screened-In Side Porch, And A Covered Rear Porch.
Property Details
Facts for 113 Talbot Street West, Leamington
Status
Last Status: Sold
Sold Date: Sep 09, 2018
Closed Date: Jan 07, 2019
Expiry Date: Jan 08, 2019
Sold Price: $210,000
Unavailable Date: Sep 09, 2018
Input Date: Sep 10, 2018
Prior LSC: Sold
Property
Status: Sale
Property Type: Detached
Style: 2-Storey
Size (sq ft): 1500
Area: Leamington
Availability Date: 90_120
Inside
Bedrooms: 3
Bathrooms: 1
Kitchens: 1
Rooms: 10
Den/Family Room: Yes
Air Conditioning: Window Unit
Fireplace: Yes
Laundry Level: Lower
Central Vacuum: N
Washrooms: 1
Building
Basement: Unfinished
Heat Type: Forced Air
Heat Source: Gas
Exterior: Alum Siding
Water Supply: Municipal
Special Designation: Unknown
Parking
Driveway: Private
Garage Type: None
Covered Parking Spaces: 3
Total Parking Spaces: 3
Fees
Tax Year: 2018
Tax Legal Description: Pt Lt 3 Pl 197 Mersea As In R913361; Leamington
Taxes: $2,310
Land
Cross Street: Corner Of Talbot And
Municipality District: Leamington
Fronting On: North
Pool: None
Sewer: Sewers
Lot Depth: 101.2 Feet
Lot Frontage: 68 Feet
Acres: < .50
Rooms
Room details for 113 Talbot Street West, Leamington
| Type | Dimensions | Description |
|---|---|---|
| Dining Main | 3.12 x 3.96 | |
| Family Main | 4.19 x 6.35 | |
| Kitchen Main | 3.99 x 4.52 | |
| Living Main | 3.96 x 4.14 | |
| Sunroom Main | 2.57 x 7.32 | |
| Master 2nd | 3.66 x 4.01 | |
| 2nd Br 2nd | 3.84 x 3.89 | |
| 3rd Br 2nd | 3.23 x 3.99 | |
| Office 2nd | 2.87 x 3.12 | |
| Sunroom 2nd | 2.59 x 2.90 |
| XXXXXXXX | XXX XX, XXXX |
XXXX XXX XXXX |
$XXX,XXX |
| XXX XX, XXXX |
XXXXXX XXX XXXX |
$XXX,XXX |
| XXXXXXXX XXXX | XXX XX, XXXX | $210,000 XXX XXXX |
| XXXXXXXX XXXXXX | XXX XX, XXXX | $209,500 XXX XXXX |

Cardinal Carter Middle School
Elementary: CatholicQueen of Peace Catholic School
Elementary: CatholicMargaret D Bennie Public School
Elementary: PublicSt Louis Catholic School
Elementary: CatholicQueen Elizabeth Public School
Elementary: PublicÉcole élémentaire catholique Saint-Michel
Elementary: CatholicTilbury District High School
Secondary: PublicCardinal Carter Catholic
Secondary: CatholicKingsville District High School
Secondary: PublicEssex District High School
Secondary: PublicBelle River District High School
Secondary: PublicLeamington District Secondary School
Secondary: Public

