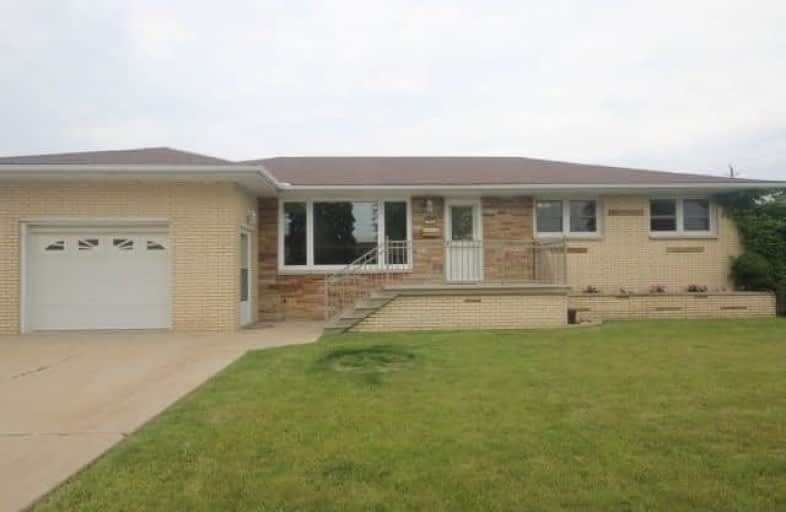Sold on Jul 13, 2017
Note: Property is not currently for sale or for rent.

-
Type: Detached
-
Style: Bungalow
-
Size: 1500 sqft
-
Lot Size: 65 x 152.2 Feet
-
Age: 31-50 years
-
Taxes: $3,074 per year
-
Days on Site: 24 Days
-
Added: Sep 07, 2019 (3 weeks on market)
-
Updated:
-
Last Checked: 3 months ago
-
MLS®#: X3847098
-
Listed By: Comfree commonsense network, brokerage
Great Opportunity To Own This Spotless 3 Bedroom, 2 Bathroom Brick Ranch In A Friendly Neighborhood. Located Close To All Amenities & Within Walking Distance To Leamington's Beautiful Waterfront Marina And Seacliff Park/Beach. Features Large Kitchen, 3 Season Sun Room, Main Floor Laundry, New Laminate, Fresh Paint And New High Efficiency Furnace, Lots Of Storage & Large Fenced In Yard For Children Or Pets To Play. Nothing To Do, Just Move In!
Property Details
Facts for 152 Danforth Avenue, Leamington
Status
Days on Market: 24
Last Status: Sold
Sold Date: Jul 13, 2017
Closed Date: Jul 31, 2017
Expiry Date: Dec 18, 2017
Sold Price: $259,000
Unavailable Date: Jul 13, 2017
Input Date: Jun 19, 2017
Property
Status: Sale
Property Type: Detached
Style: Bungalow
Size (sq ft): 1500
Age: 31-50
Area: Leamington
Availability Date: Immed
Inside
Bedrooms: 3
Bathrooms: 2
Kitchens: 1
Kitchens Plus: 1
Rooms: 8
Den/Family Room: No
Air Conditioning: Central Air
Fireplace: No
Laundry Level: Main
Washrooms: 2
Building
Basement: Finished
Heat Type: Forced Air
Heat Source: Gas
Exterior: Brick
Water Supply: Municipal
Special Designation: Unknown
Parking
Driveway: Pvt Double
Garage Spaces: 1
Garage Type: Attached
Covered Parking Spaces: 4
Total Parking Spaces: 5
Fees
Tax Year: 2017
Tax Legal Description: Pt Lt 88-89 Pl 1596 Leamington As In R409683; S/T
Taxes: $3,074
Land
Cross Street: Cross Road Is Seacli
Municipality District: Leamington
Fronting On: East
Pool: None
Sewer: Sewers
Lot Depth: 152.2 Feet
Lot Frontage: 65 Feet
Rooms
Room details for 152 Danforth Avenue, Leamington
| Type | Dimensions | Description |
|---|---|---|
| Master Main | 3.43 x 3.66 | |
| 2nd Br Main | 2.69 x 3.43 | |
| 3rd Br Main | 2.77 x 3.73 | |
| Dining Main | 3.45 x 2.87 | |
| Kitchen Main | 4.39 x 3.45 | |
| Laundry Main | 3.45 x 3.05 | |
| Living Main | 4.32 x 3.73 | |
| Sunroom Main | 4.06 x 3.61 | |
| Other Bsmt | 3.10 x 1.78 | |
| Great Rm Bsmt | 8.99 x 4.32 | |
| Kitchen Bsmt | 2.11 x 3.30 |
| XXXXXXXX | XXX XX, XXXX |
XXXX XXX XXXX |
$XXX,XXX |
| XXX XX, XXXX |
XXXXXX XXX XXXX |
$XXX,XXX |
| XXXXXXXX XXXX | XXX XX, XXXX | $259,000 XXX XXXX |
| XXXXXXXX XXXXXX | XXX XX, XXXX | $265,000 XXX XXXX |

Mill Street Public School
Elementary: PublicQueen of Peace Catholic School
Elementary: CatholicMargaret D Bennie Public School
Elementary: PublicSt Louis Catholic School
Elementary: CatholicQueen Elizabeth Public School
Elementary: PublicÉcole élémentaire catholique Saint-Michel
Elementary: CatholicTilbury District High School
Secondary: PublicCardinal Carter Catholic
Secondary: CatholicKingsville District High School
Secondary: PublicEssex District High School
Secondary: PublicBelle River District High School
Secondary: PublicLeamington District Secondary School
Secondary: Public

