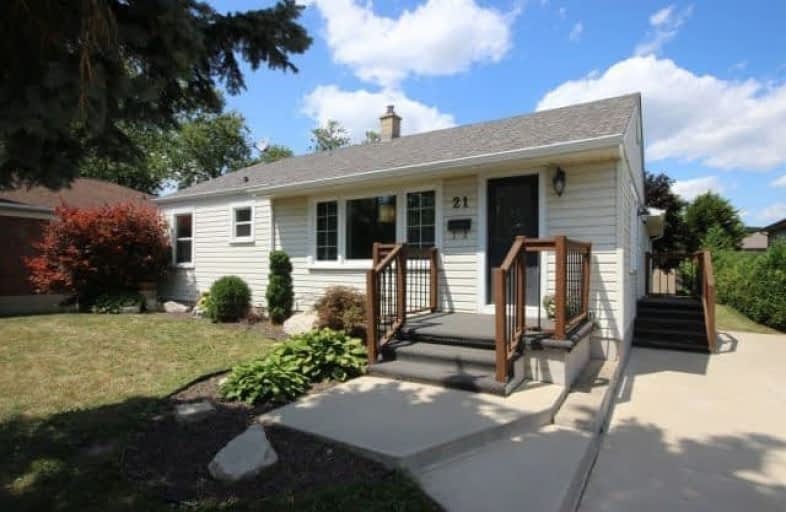Sold on Aug 17, 2017
Note: Property is not currently for sale or for rent.

-
Type: Detached
-
Style: Bungalow
-
Size: 1100 sqft
-
Lot Size: 56.72 x 142 Feet
-
Age: 51-99 years
-
Taxes: $2,808 per year
-
Days on Site: 8 Days
-
Added: Sep 07, 2019 (1 week on market)
-
Updated:
-
Last Checked: 3 months ago
-
MLS®#: X3895032
-
Listed By: Comfree commonsense network, brokerage
Great Family Home In The Heart Of Leamington. 3 Bedrooms And Open Concept Kitchen And Living Area. This Home Has Been Updated And Is?move In Ready. Recent Updates Include Bathroom,?bedrooms, Flooring, Windows (Fall 2009), And Roof (2011). Basement Is Mostly Finished With Rec?room, Laundry And Office. Also Includes Roughed In Plumbing And Electrical For Second Bathroom.?new Sewer Lines From House To Road. Large Backyard Is Perfect For Your Family!
Property Details
Facts for 21 Grace Avenue, Leamington
Status
Days on Market: 8
Last Status: Sold
Sold Date: Aug 17, 2017
Closed Date: Sep 29, 2017
Expiry Date: Feb 08, 2018
Sold Price: $218,000
Unavailable Date: Aug 17, 2017
Input Date: Aug 09, 2017
Property
Status: Sale
Property Type: Detached
Style: Bungalow
Size (sq ft): 1100
Age: 51-99
Area: Leamington
Availability Date: Flex
Inside
Bedrooms: 3
Bathrooms: 1
Kitchens: 1
Rooms: 6
Den/Family Room: Yes
Air Conditioning: Central Air
Fireplace: No
Laundry Level: Lower
Washrooms: 1
Building
Basement: Part Fin
Heat Type: Forced Air
Heat Source: Gas
Exterior: Vinyl Siding
Water Supply: Municipal
Special Designation: Unknown
Parking
Driveway: Private
Garage Type: None
Covered Parking Spaces: 3
Total Parking Spaces: 3
Fees
Tax Year: 2017
Tax Legal Description: Lt 1 Pl 1522 Leamington; Leamington
Taxes: $2,808
Land
Cross Street: North Of Talbot St W
Municipality District: Leamington
Fronting On: North
Pool: None
Sewer: Sewers
Lot Depth: 142 Feet
Lot Frontage: 56.72 Feet
Rooms
Room details for 21 Grace Avenue, Leamington
| Type | Dimensions | Description |
|---|---|---|
| 2nd Br Main | 2.74 x 3.20 | |
| 3rd Br Main | 2.82 x 3.12 | |
| Family Main | 4.65 x 6.50 | |
| Kitchen Main | 2.97 x 4.42 | |
| Living Main | 3.96 x 6.27 | |
| Master Main | 3.15 x 3.78 | |
| Laundry Bsmt | 3.99 x 6.05 | |
| Office Bsmt | 2.34 x 3.05 | |
| Rec Bsmt | 4.37 x 6.20 |
| XXXXXXXX | XXX XX, XXXX |
XXXX XXX XXXX |
$XXX,XXX |
| XXX XX, XXXX |
XXXXXX XXX XXXX |
$XXX,XXX |
| XXXXXXXX XXXX | XXX XX, XXXX | $218,000 XXX XXXX |
| XXXXXXXX XXXXXX | XXX XX, XXXX | $223,000 XXX XXXX |

Cardinal Carter Middle School
Elementary: CatholicQueen of Peace Catholic School
Elementary: CatholicMargaret D Bennie Public School
Elementary: PublicSt Louis Catholic School
Elementary: CatholicQueen Elizabeth Public School
Elementary: PublicÉcole élémentaire catholique Saint-Michel
Elementary: CatholicTilbury District High School
Secondary: PublicCardinal Carter Catholic
Secondary: CatholicKingsville District High School
Secondary: PublicEssex District High School
Secondary: PublicBelle River District High School
Secondary: PublicLeamington District Secondary School
Secondary: Public

