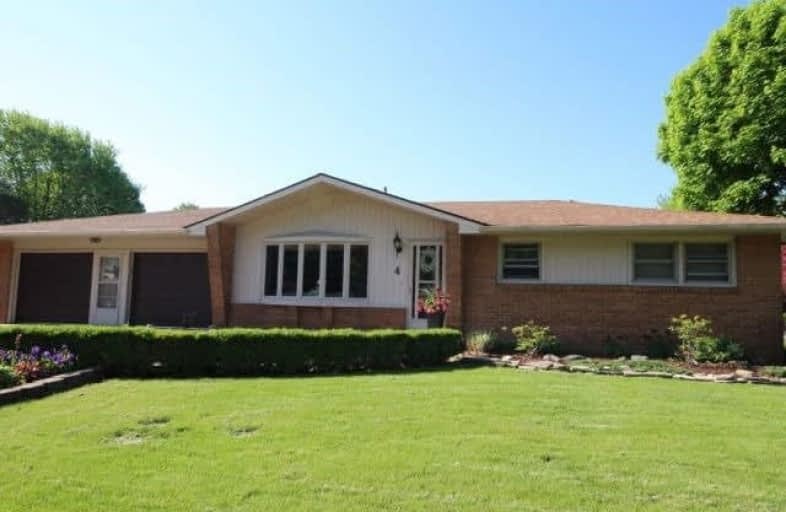Sold on Jun 19, 2018
Note: Property is not currently for sale or for rent.

-
Type: Detached
-
Style: Bungalow
-
Size: 700 sqft
-
Lot Size: 123.55 x 67.03 Feet
-
Age: 31-50 years
-
Taxes: $3,259 per year
-
Days on Site: 21 Days
-
Added: Sep 07, 2019 (3 weeks on market)
-
Updated:
-
Last Checked: 3 months ago
-
MLS®#: X4143859
-
Listed By: Comfree commonsense network, brokerage
Attractive Brick Ranch Style Bungalow With Spacious Double Garage And South Facing Four Season Sun Room That Opens Onto A Thirty Seven Foot Deck With Pergola. Dark Oak Floors On Living/Dining, Bedrooms With Ceramic In Kitchen And Bathroom. Sun Room Floor Is Laminate Flooring. Lower Level Has Large Recreation Room. Good Sized Hobby Room With Wall To Wall Cedar Closets. Three Piece Bath, Laundry Room With Plenty Of Storage Shelves.
Property Details
Facts for 4 Alderton Street, Leamington
Status
Days on Market: 21
Last Status: Sold
Sold Date: Jun 19, 2018
Closed Date: Jul 31, 2018
Expiry Date: Sep 28, 2018
Sold Price: $245,000
Unavailable Date: Jun 19, 2018
Input Date: May 29, 2018
Property
Status: Sale
Property Type: Detached
Style: Bungalow
Size (sq ft): 700
Age: 31-50
Area: Leamington
Availability Date: Flex
Inside
Bedrooms: 2
Bathrooms: 2
Kitchens: 1
Rooms: 11
Den/Family Room: Yes
Air Conditioning: Central Air
Fireplace: No
Washrooms: 2
Building
Basement: Finished
Heat Type: Forced Air
Heat Source: Gas
Exterior: Brick
Water Supply: Municipal
Special Designation: Unknown
Parking
Driveway: Available
Garage Spaces: 2
Garage Type: Attached
Covered Parking Spaces: 4
Total Parking Spaces: 6
Fees
Tax Year: 2018
Tax Legal Description: Lt 141 Pl 1596 Leamington; S/T R204446; Leamington
Taxes: $3,259
Land
Cross Street: Oak St. E,
Municipality District: Leamington
Fronting On: South
Pool: None
Sewer: Sewers
Lot Depth: 67.03 Feet
Lot Frontage: 123.55 Feet
Acres: < .50
Rooms
Room details for 4 Alderton Street, Leamington
| Type | Dimensions | Description |
|---|---|---|
| Master Main | 2.72 x 3.35 | |
| 2nd Br Main | 2.90 x 3.66 | |
| Dining Main | 3.05 x 3.63 | |
| Kitchen Main | 2.69 x 5.64 | |
| Living Main | 3.66 x 5.61 | |
| Sunroom Main | 3.05 x 3.99 | |
| Family Bsmt | 4.60 x 7.37 | |
| Laundry Bsmt | 2.79 x 6.38 | |
| Rec Bsmt | 3.07 x 4.37 |
| XXXXXXXX | XXX XX, XXXX |
XXXX XXX XXXX |
$XXX,XXX |
| XXX XX, XXXX |
XXXXXX XXX XXXX |
$XXX,XXX |
| XXXXXXXX XXXX | XXX XX, XXXX | $245,000 XXX XXXX |
| XXXXXXXX XXXXXX | XXX XX, XXXX | $259,900 XXX XXXX |

Mill Street Public School
Elementary: PublicQueen of Peace Catholic School
Elementary: CatholicMargaret D Bennie Public School
Elementary: PublicSt Louis Catholic School
Elementary: CatholicQueen Elizabeth Public School
Elementary: PublicÉcole élémentaire catholique Saint-Michel
Elementary: CatholicTilbury District High School
Secondary: PublicCardinal Carter Catholic
Secondary: CatholicKingsville District High School
Secondary: PublicEssex District High School
Secondary: PublicBelle River District High School
Secondary: PublicLeamington District Secondary School
Secondary: Public

