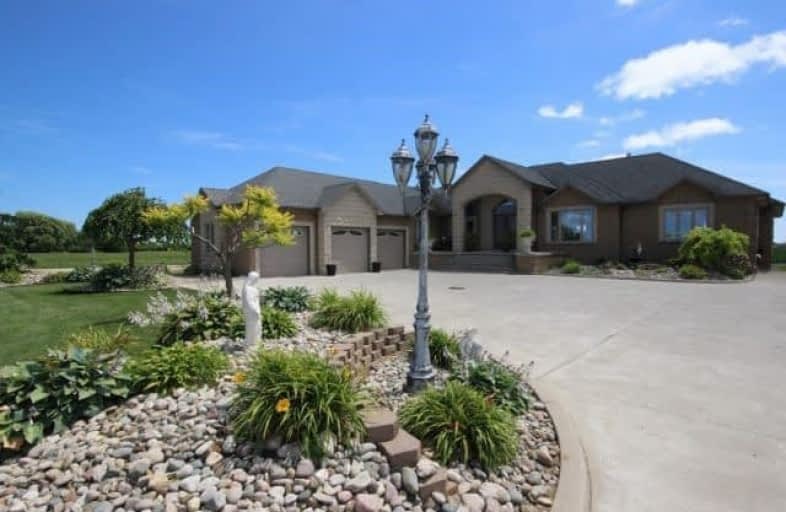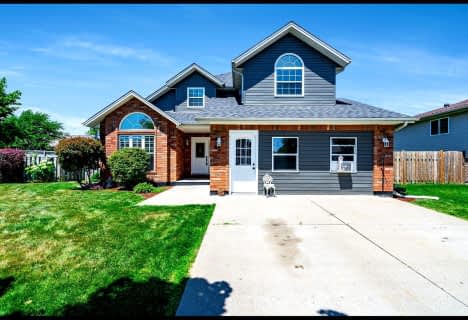Sold on Oct 23, 2017
Note: Property is not currently for sale or for rent.

-
Type: Detached
-
Style: Bungalow
-
Size: 3000 sqft
-
Lot Size: 100 x 198.5 Feet
-
Age: 6-15 years
-
Taxes: $9,456 per year
-
Days on Site: 83 Days
-
Added: Sep 07, 2019 (2 months on market)
-
Updated:
-
Last Checked: 3 months ago
-
MLS®#: X3888228
-
Listed By: Comfree commonsense network, brokerage
12 Year Old Custom Built Home With The Top Of The Line Materials. Flooring Is Granite. Custom Oak Kitchen With Granite Countertops, And Island. 4 Bedroom, 4 Bathroom All On Main Floor. Main Floor Laundry With Cabinets And Sink. Custom Gas Fireplace. Built In Bbq With Fan/Vent. Backyard Patio Is Fully Cemented, With Sink, Granite Bar Top, And Pot Lights All Around With A Speaker System. Backyard Features A Huge 2 Car Worksho
Property Details
Facts for 918 Oak Street, Leamington
Status
Days on Market: 83
Last Status: Sold
Sold Date: Oct 23, 2017
Closed Date: Apr 03, 2018
Expiry Date: Jan 31, 2018
Sold Price: $665,000
Unavailable Date: Oct 23, 2017
Input Date: Aug 01, 2017
Property
Status: Sale
Property Type: Detached
Style: Bungalow
Size (sq ft): 3000
Age: 6-15
Area: Leamington
Availability Date: Flex
Inside
Bedrooms: 4
Bathrooms: 4
Kitchens: 1
Rooms: 9
Den/Family Room: No
Air Conditioning: Central Air
Fireplace: Yes
Laundry Level: Main
Central Vacuum: Y
Washrooms: 4
Building
Basement: Part Fin
Heat Type: Forced Air
Heat Source: Gas
Exterior: Brick
Water Supply: Municipal
Special Designation: Unknown
Parking
Driveway: Private
Garage Spaces: 3
Garage Type: Attached
Covered Parking Spaces: 12
Total Parking Spaces: 15
Fees
Tax Year: 2017
Tax Legal Description: Part Lts 9 & 10, Conc 1, Mersea, Designated As Pts
Taxes: $9,456
Land
Cross Street: Between County Rd 33
Municipality District: Leamington
Fronting On: South
Pool: None
Sewer: Septic
Lot Depth: 198.5 Feet
Lot Frontage: 100 Feet
Rooms
Room details for 918 Oak Street, Leamington
| Type | Dimensions | Description |
|---|---|---|
| 2nd Br Main | 3.12 x 4.19 | |
| 3rd Br Main | 4.04 x 4.50 | |
| 4th Br Main | 4.09 x 4.70 | |
| Dining Main | 3.89 x 4.62 | |
| Kitchen Main | 3.23 x 3.66 | |
| Laundry Main | 3.05 x 3.68 | |
| Living Main | 5.26 x 5.59 | |
| Master Main | 3.96 x 4.90 | |
| Office Main | 4.09 x 4.60 | |
| Rec Bsmt | 7.82 x 12.09 |
| XXXXXXXX | XXX XX, XXXX |
XXXX XXX XXXX |
$XXX,XXX |
| XXX XX, XXXX |
XXXXXX XXX XXXX |
$XXX,XXX |
| XXXXXXXX XXXX | XXX XX, XXXX | $665,000 XXX XXXX |
| XXXXXXXX XXXXXX | XXX XX, XXXX | $699,900 XXX XXXX |

Cardinal Carter Middle School
Elementary: CatholicQueen of Peace Catholic School
Elementary: CatholicMargaret D Bennie Public School
Elementary: PublicSt Louis Catholic School
Elementary: CatholicQueen Elizabeth Public School
Elementary: PublicÉcole élémentaire catholique Saint-Michel
Elementary: CatholicTilbury District High School
Secondary: PublicCardinal Carter Catholic
Secondary: CatholicKingsville District High School
Secondary: PublicEssex District High School
Secondary: PublicBelle River District High School
Secondary: PublicLeamington District Secondary School
Secondary: Public- 4 bath
- 4 bed
- 1500 sqft
43 Eastgrove Crescent, Leamington, Ontario • N8H 5J7 • Leamington



