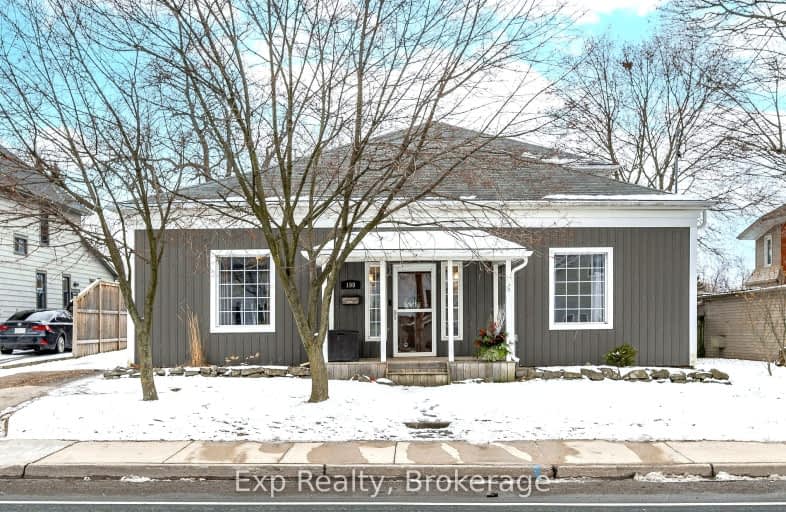Somewhat Walkable
- Some errands can be accomplished on foot.
Somewhat Bikeable
- Most errands require a car.

Park Public School
Elementary: PublicGainsborough Central Public School
Elementary: PublicNelles Public School
Elementary: PublicSt John Catholic Elementary School
Elementary: CatholicSt Martin Catholic Elementary School
Elementary: CatholicCollege Street Public School
Elementary: PublicSouth Lincoln High School
Secondary: PublicDunnville Secondary School
Secondary: PublicBeamsville District Secondary School
Secondary: PublicGrimsby Secondary School
Secondary: PublicOrchard Park Secondary School
Secondary: PublicBlessed Trinity Catholic Secondary School
Secondary: Catholic-
Centennial Park
Grimsby ON 9.65km -
Cave Springs Conservation Area
Lincoln ON L0R 1B1 10.07km -
Nelles Beach Park
Grimsby ON 10.87km
-
CIBC
5001 Greenlane Rd, Beamsville ON L3J 1M7 10.69km -
TD Bank Financial Group
1378 S Service Rd, Stoney Creek ON L8E 5C5 14.47km -
CIBC
1501 Regional Rd 24, Fenwick ON L0S 1C0 14.73km









