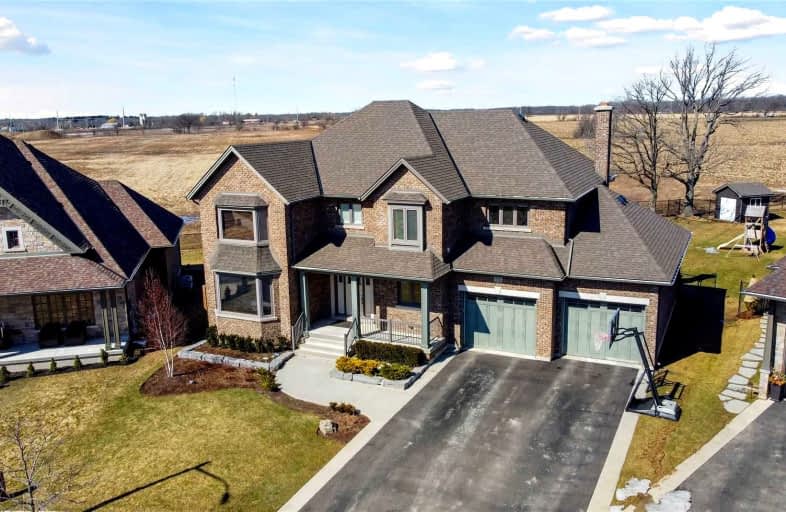Sold on Apr 11, 2022
Note: Property is not currently for sale or for rent.

-
Type: Detached
-
Style: 2-Storey
-
Size: 3000 sqft
-
Lot Size: 51 x 126.23 Feet
-
Age: 6-15 years
-
Taxes: $8,993 per year
-
Days on Site: 17 Days
-
Added: Mar 25, 2022 (2 weeks on market)
-
Updated:
-
Last Checked: 2 months ago
-
MLS®#: X5551154
-
Listed By: Re/max escarpment realty inc., brokerage
Welcome To 73 Las Rd! This Property Is Perched On A Huge Pie Shaped Lot With Nearly 5000 Sqft Of Finished Space And No Rear Neighbours! Enter Through A Grand Foyer With A Spacious, Open Concept Floor Plan. A Chef's Kitchen Complete With Stainless Steel Appliances And Luxurious Stone Countertops. Relax In A Living Room Equipped With Floor To Ceiling Windows And A Rare Wood-Burning Fireplace. 5 Bedrooms, 3.5 Bathrooms And A Finished, Multi-Room Basement With A Craft Room, Playroom And Home Gym! 3 Car Garage Plus 4 Additional Parking Spaces And A Backyard With Perfect Pool Potential; This House Will Not Disappoint!
Extras
Rental Items: Hot Water Heater Inclusions: Fridge, Stove, Washer, Dryer, All Elf's, All Window Coverings
Property Details
Facts for 73 Las Road, West Lincoln
Status
Days on Market: 17
Last Status: Sold
Sold Date: Apr 11, 2022
Closed Date: Jun 28, 2022
Expiry Date: Jun 30, 2022
Sold Price: $1,700,000
Unavailable Date: Apr 11, 2022
Input Date: Mar 25, 2022
Prior LSC: Listing with no contract changes
Property
Status: Sale
Property Type: Detached
Style: 2-Storey
Size (sq ft): 3000
Age: 6-15
Area: West Lincoln
Availability Date: Flexible
Assessment Amount: $762,000
Assessment Year: 2022
Inside
Bedrooms: 5
Bathrooms: 4
Kitchens: 1
Rooms: 19
Den/Family Room: No
Air Conditioning: Central Air
Fireplace: Yes
Washrooms: 4
Building
Basement: Finished
Basement 2: Full
Heat Type: Forced Air
Heat Source: Gas
Exterior: Brick
Water Supply: Municipal
Special Designation: Unknown
Parking
Driveway: Pvt Double
Garage Spaces: 3
Garage Type: Attached
Covered Parking Spaces: 4
Total Parking Spaces: 7
Fees
Tax Year: 2021
Tax Legal Description: Lot 3, Plan 30M399 S/T An Easement In Gross**
Taxes: $8,993
Land
Cross Street: Station St To Hornak
Municipality District: West Lincoln
Fronting On: North
Parcel Number: 460551375
Pool: None
Sewer: Sewers
Lot Depth: 126.23 Feet
Lot Frontage: 51 Feet
Lot Irregularities: Irregular
Additional Media
- Virtual Tour: https://my.matterport.com/show/?m=KR8Zz7eRgay
Rooms
Room details for 73 Las Road, West Lincoln
| Type | Dimensions | Description |
|---|---|---|
| 5th Br Main | 4.72 x 3.94 | |
| Bathroom Main | 2.44 x 2.82 | 4 Pc Ensuite |
| Bathroom Main | 2.13 x 1.85 | 2 Pc Bath |
| Kitchen Main | 4.37 x 5.05 | |
| Dining Main | 5.69 x 3.17 | |
| Living Main | 4.39 x 6.20 | |
| Prim Bdrm 2nd | 4.32 x 6.02 | |
| Bathroom 2nd | 5.00 x 3.94 | 5 Pc Ensuite |
| 2nd Br 2nd | 4.75 x 4.17 | |
| Bathroom 2nd | 3.45 x 2.59 | 5 Pc Bath |
| 3rd Br 2nd | 5.89 x 3.94 | |
| 4th Br 2nd | 3.48 x 5.74 |

| XXXXXXXX | XXX XX, XXXX |
XXXX XXX XXXX |
$X,XXX,XXX |
| XXX XX, XXXX |
XXXXXX XXX XXXX |
$X,XXX,XXX |
| XXXXXXXX XXXX | XXX XX, XXXX | $1,700,000 XXX XXXX |
| XXXXXXXX XXXXXX | XXX XX, XXXX | $1,799,000 XXX XXXX |

Park Public School
Elementary: PublicGainsborough Central Public School
Elementary: PublicNelles Public School
Elementary: PublicSt John Catholic Elementary School
Elementary: CatholicSt Martin Catholic Elementary School
Elementary: CatholicCollege Street Public School
Elementary: PublicSouth Lincoln High School
Secondary: PublicDunnville Secondary School
Secondary: PublicBeamsville District Secondary School
Secondary: PublicGrimsby Secondary School
Secondary: PublicOrchard Park Secondary School
Secondary: PublicBlessed Trinity Catholic Secondary School
Secondary: Catholic
