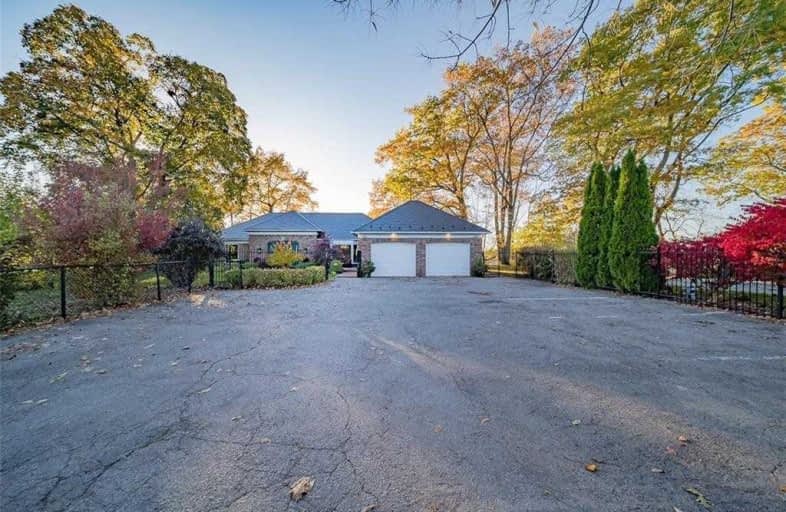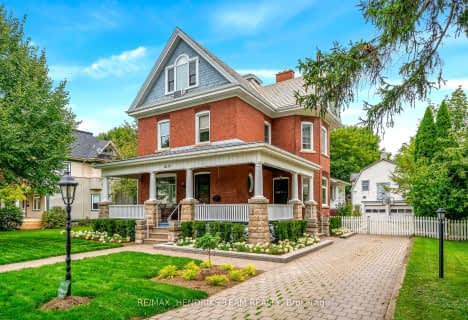
Woodland Public School
Elementary: PublicGracefield Public School
Elementary: PublicSt Edward Catholic Elementary School
Elementary: CatholicMother Teresa Catholic Elementary School
Elementary: CatholicSt Ann Catholic Elementary School
Elementary: CatholicTwenty Valley Public School
Elementary: PublicDSBN Academy
Secondary: PublicLifetime Learning Centre Secondary School
Secondary: PublicBeamsville District Secondary School
Secondary: PublicSaint Francis Catholic Secondary School
Secondary: CatholicSt Catharines Collegiate Institute and Vocational School
Secondary: PublicEden High School
Secondary: Public- — bath
- — bed
- — sqft
4286 Victoria Avenue, Lincoln, Ontario • L0R 2E0 • 980 - Lincoln-Jordan/Vineland
- 5 bath
- 4 bed
4119 Bridgeport Drive, Lincoln, Ontario • L0R 1S0 • 980 - Lincoln-Jordan/Vineland







