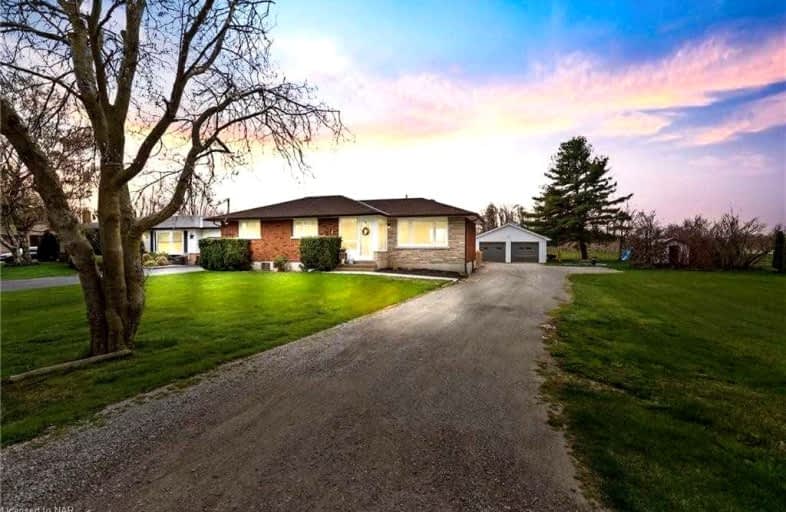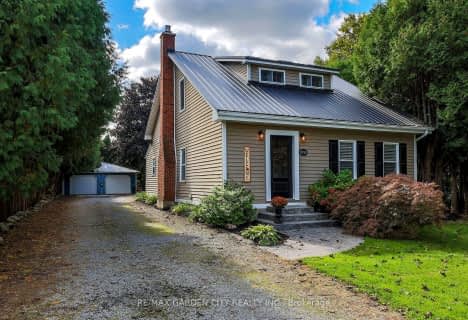Car-Dependent
- Almost all errands require a car.
Somewhat Bikeable
- Most errands require a car.

Woodland Public School
Elementary: PublicSt Edward Catholic Elementary School
Elementary: CatholicJacob Beam Public School
Elementary: PublicTwenty Valley Public School
Elementary: PublicSenator Gibson
Elementary: PublicSt Mark Catholic Elementary School
Elementary: CatholicDSBN Academy
Secondary: PublicLifetime Learning Centre Secondary School
Secondary: PublicBeamsville District Secondary School
Secondary: PublicSaint Francis Catholic Secondary School
Secondary: CatholicSt Catharines Collegiate Institute and Vocational School
Secondary: PublicEden High School
Secondary: Public-
Rittenhouse Park
Vineland ON 2.89km -
Abbey Mews Park
2 Abbey Ave (Bayview Drive), St. Catharines ON 9.14km -
Royal Henley Park
9.68km
-
Farm Credit Canada
4134 Victoria Ave, Vineland ON L0R 2C0 2.02km -
TD Canada Trust ATM
3357 King St, Vineland ON L0R 2C0 3.16km -
BMO Bank of Montreal
4486 Ontario St, Beamsville ON L3J 0A9 7.36km
- 4 bath
- 4 bed
- 2000 sqft
3570 Rittenhouse Road, Lincoln, Ontario • L0R 2C0 • 980 - Lincoln-Jordan/Vineland
- 4 bath
- 4 bed
- 2000 sqft
3988 Azalea Crescent, Lincoln, Ontario • L0R 2C0 • 980 - Lincoln-Jordan/Vineland






