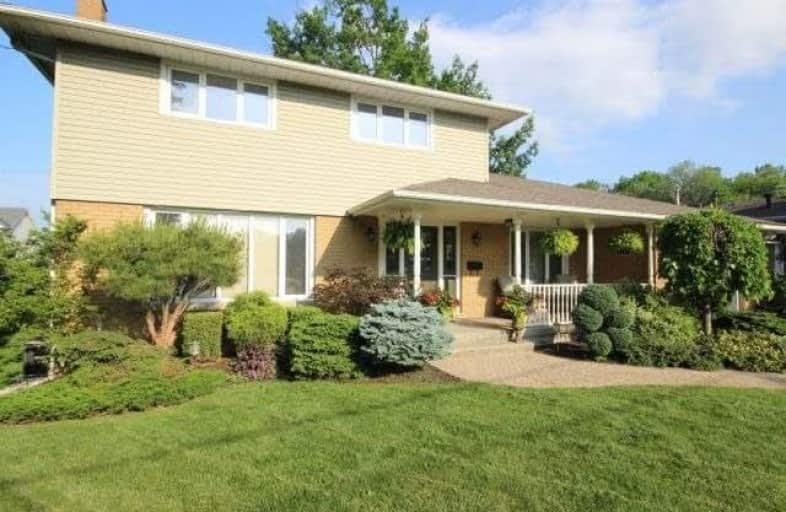Sold on Sep 23, 2017
Note: Property is not currently for sale or for rent.

-
Type: Detached
-
Style: 2-Storey
-
Size: 2000 sqft
-
Lot Size: 71 x 139 Feet
-
Age: 51-99 years
-
Taxes: $3,788 per year
-
Days on Site: 96 Days
-
Added: Sep 07, 2019 (3 months on market)
-
Updated:
-
Last Checked: 3 weeks ago
-
MLS®#: X3846349
-
Listed By: Comfree commonsense network, brokerage
Beautiful, Unique, Must See Home In Vineland! Enjoy Living In A Charming And Cozy Spacious 4 Bedroom Home Ideal For Growing Family. Delightful Kitchen With All Stainless Steel Appliances Along With A Renovated Basement Featuring A Large Rec Room And Cold Storage. Relax On The Over-Sized Deck In A Serene Park Like Setting, Surrounded By Some Of The Top Wineries. A Fabulous Lifestyle Location Within The Heart Of The Niagara Region.
Property Details
Facts for 3973 Glendale Avenue, Lincoln
Status
Days on Market: 96
Last Status: Sold
Sold Date: Sep 23, 2017
Closed Date: Nov 15, 2017
Expiry Date: Dec 18, 2017
Sold Price: $622,500
Unavailable Date: Sep 23, 2017
Input Date: Jun 19, 2017
Property
Status: Sale
Property Type: Detached
Style: 2-Storey
Size (sq ft): 2000
Age: 51-99
Area: Lincoln
Availability Date: 30_60
Inside
Bedrooms: 4
Bathrooms: 2
Kitchens: 1
Rooms: 11
Den/Family Room: Yes
Air Conditioning: Central Air
Fireplace: No
Laundry Level: Lower
Central Vacuum: Y
Washrooms: 2
Building
Basement: Full
Heat Type: Forced Air
Heat Source: Gas
Exterior: Brick
Exterior: Vinyl Siding
Water Supply: Municipal
Special Designation: Unknown
Parking
Driveway: Pvt Double
Garage Spaces: 1
Garage Type: Attached
Covered Parking Spaces: 4
Total Parking Spaces: 5
Fees
Tax Year: 2016
Tax Legal Description: Pcl 250-1 Sec M2 Clinton; Lt 250 Pl M2, Confirmed
Taxes: $3,788
Land
Cross Street: King St West
Municipality District: Lincoln
Fronting On: East
Pool: None
Sewer: Sewers
Lot Depth: 139 Feet
Lot Frontage: 71 Feet
Rooms
Room details for 3973 Glendale Avenue, Lincoln
| Type | Dimensions | Description |
|---|---|---|
| Dining Main | 3.81 x 3.10 | |
| Kitchen Main | 3.61 x 3.38 | |
| Family Main | 3.71 x 4.95 | |
| Office Main | 7.37 x 3.58 | |
| Office Main | 4.98 x 3.73 | |
| Master 2nd | 3.63 x 3.05 | |
| 2nd Br 2nd | 3.12 x 3.84 | |
| 3rd Br 2nd | 2.84 x 2.77 | |
| 4th Br 2nd | 3.91 x 2.54 | |
| Other Bsmt | 3.58 x 4.06 | |
| Rec Bsmt | 5.89 x 3.53 |
| XXXXXXXX | XXX XX, XXXX |
XXXX XXX XXXX |
$XXX,XXX |
| XXX XX, XXXX |
XXXXXX XXX XXXX |
$XXX,XXX |
| XXXXXXXX XXXX | XXX XX, XXXX | $622,500 XXX XXXX |
| XXXXXXXX XXXXXX | XXX XX, XXXX | $649,900 XXX XXXX |

Woodland Public School
Elementary: PublicSt Edward Catholic Elementary School
Elementary: CatholicJacob Beam Public School
Elementary: PublicTwenty Valley Public School
Elementary: PublicSenator Gibson
Elementary: PublicSt Mark Catholic Elementary School
Elementary: CatholicDSBN Academy
Secondary: PublicLifetime Learning Centre Secondary School
Secondary: PublicBeamsville District Secondary School
Secondary: PublicSaint Francis Catholic Secondary School
Secondary: CatholicEden High School
Secondary: PublicE L Crossley Secondary School
Secondary: Public

